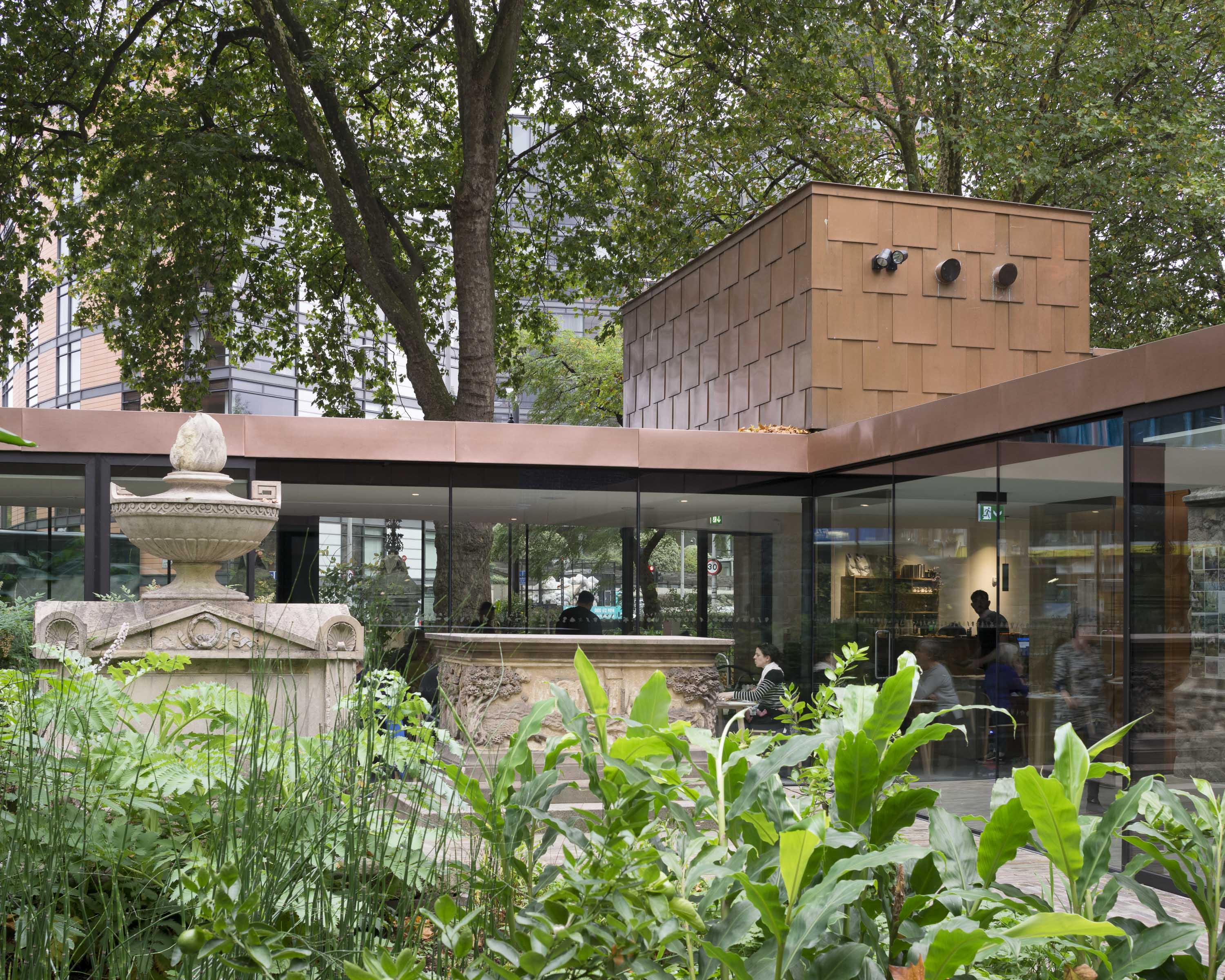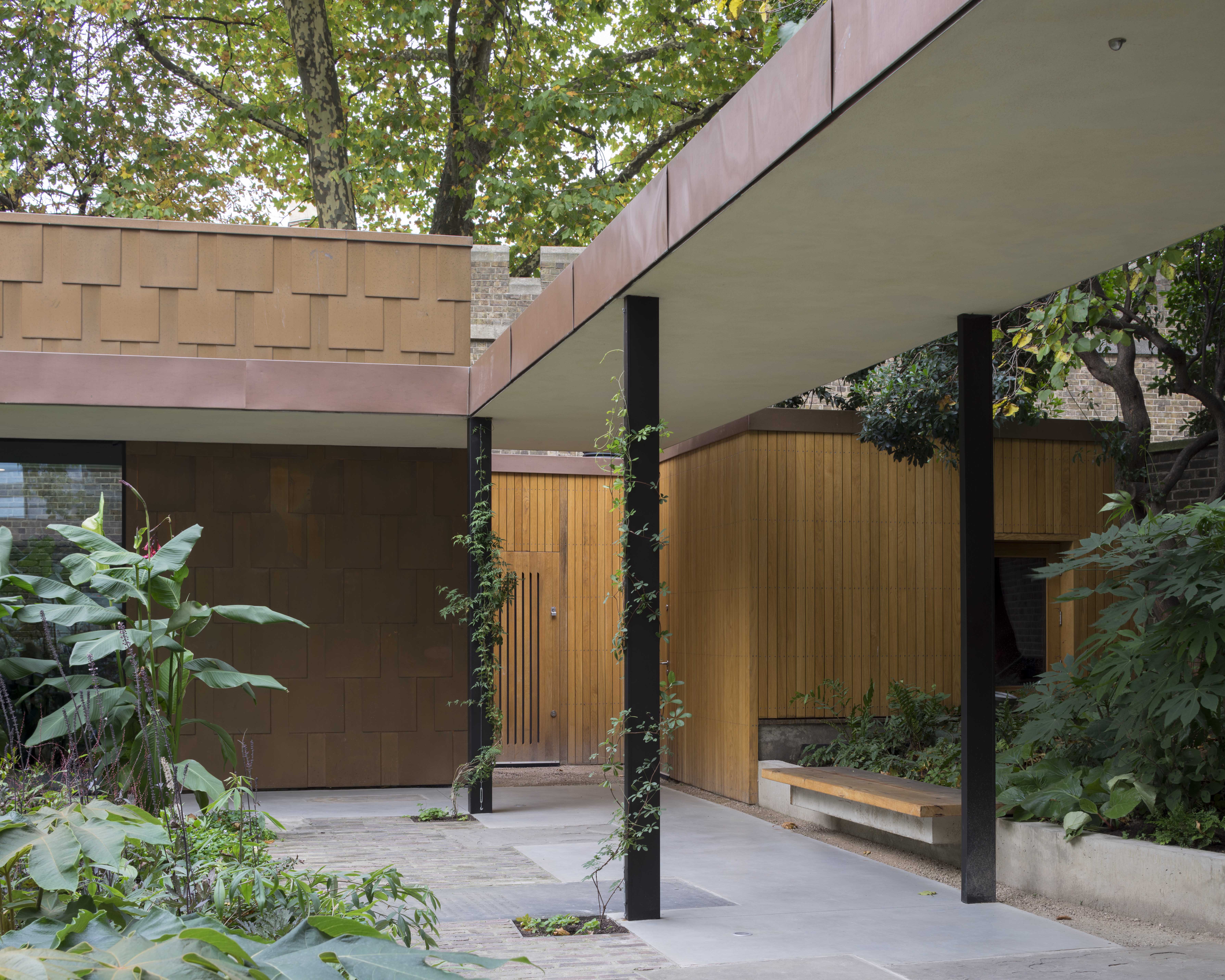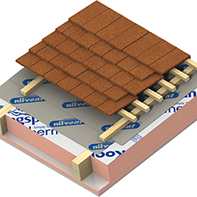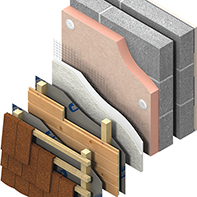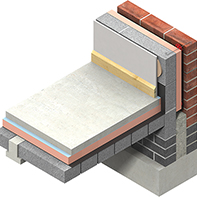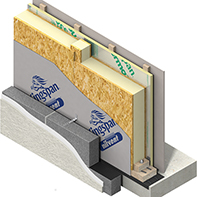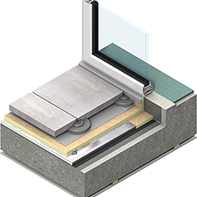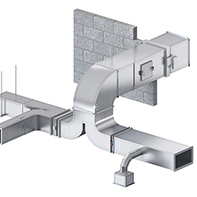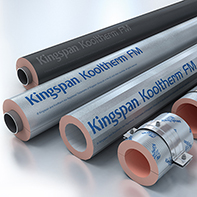The Kingspan OPTIM-R Roofing System has provided a slim, lightweight and highly thermally efficient solution for the Phase II extension of the prestigious Garden Museum in London.
The Garden Museum is the only museum in the country dedicated to the design and history of gardens. In 2008, the previously adhoc internal arrangement was transformed with a cross-laminted timber structure, providing exhibition spaces and galleries. To complete its transformation, a second phase of works featured a bronze-clad extension which provides two new learning spaces along with a café and visitor facilities.
The extension is located above a significant architectural site. To protect this, and the surrounding tree roots, the building has been constructed on a reinforced concrete raft. Consequently, considerable care was taken to minimise weight in all areas of the construction. The project team, which included main contractors Rooff, also adopted a passive-led energy strategy designed to fall within the Church of England’s 2050 sustainability plan and surpass the requirements of the London Plan.
With an aged thermal conductivity of 0.007 W/m·K, Kingspan OPTIM-R VIPs can deliver an insulating performance up to five times better than commonly available insulation materials. The Kingspan OPTIM-R Roofing System combines OPTIM-R VIPs with infill panels of the same thickness which can be cut to fill awkward spaces and to allow penetrations through the layer including rooflights and ventilator kerbs.
All Kingspan OPTIM-R and OPTIM-R E applications come with a supporting design service which ensures the best possible ratio of OPTIM-R VIPs to infill panels, allowing the desired thermal performance to be met with a minimal system thickness — just 50 mm for the Garden Museum.
The passive performance of the extension has been further enhanced through the buildings layout which wraps around the old church, using the thermal mass from the stonework within the new structure.
View Roof Insulation Product Entry

