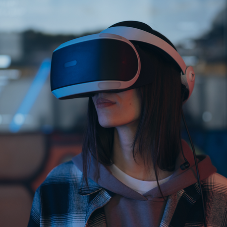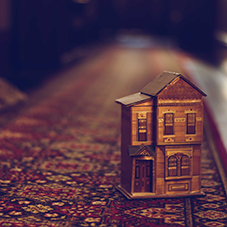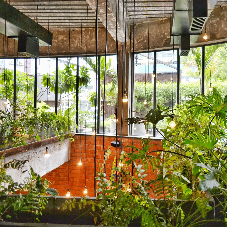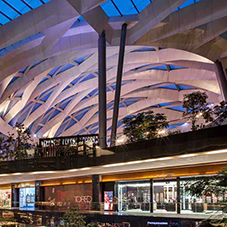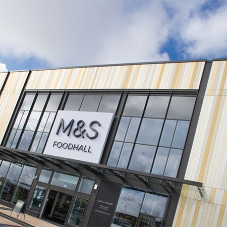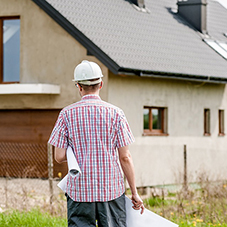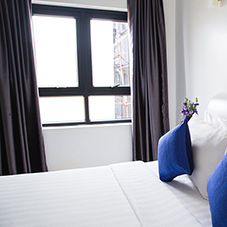A recent Channel 4 series “George Clarke’s Amazing Spaces” has brought the extraordinary world of tiny buildings into the mainstream. In the programme, now in its third series, architect and TV presenter George Clark looks into the very un-grand designs of small-scale projects from throughout the UK. In the post-recession world of frugal living the idea of transforming unused spaces into functional places to live, work and play has proved popular as George meets the people who make these tiny buildings work.
For me these small-builds are fascinating due to the endlessly unique ways those constructing them maximise the available space. When building small, space efficiency is key. Sofas turn into beds, microwaves rise seamlessly out of kitchen work-tops and staircases are used as additional storage space.
This focus on dual purpose features and multi-functional furniture can be transferred to more traditional build methods. Rather than boxing off unusual spaces such as those under stair cases take inspiration from the tiny house builders and create a unique storage opportunity, work space or play area.
These tiny buildings take downsizing to a new level. They are all about understanding what you need in comparison to what you want. They embrace functionality and challenge the old ideas of housing, particularly in light of the economic downturn. These houses are not about climbing the property ladder; they are about what we really need to be comfortable in the spaces where we live and work.
The focus on efficiency is not limited to the use of space but extends to environmental factors. The smaller spaces are cheaper to heat and cool with a much smaller carbon footprint. Often this is down to the fact that the buildings are just smaller but the creativity surrounding their functional creation is often extended to more ecological building materials and methods.
The Macro Micro Studio is a 50m2 Passivehaus standard, off-grid studio designed by the University of Dundee’s marcomicro Studio, a Masters Unit within the university’s School of Architecture. This tiny building is the UK’s first completely “off-grid” building powered entirely by renewable energy. Set to be tested in real scenarios over a period of four years, the studio is open to the public to educate visitors on the relationship between user behaviour and technical performance. Over this period it will also be monitored by the University to evaluate the performance of the design and services, to inspire and inform the architecture and construction of future student-led projects.
From functional space to efficient construction a lot can be learnt from these tiny buildings. Have you been inspired by small-buildings or do you have an example project you would like to share? Get in touch with the Barbour Product Search team and share your story by emailing editor@barbourproductsearch.info.
Related Blog Articles


