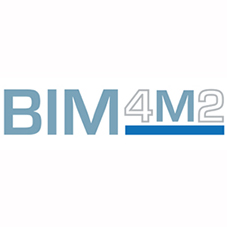Those who have, or are looking to embrace BIM as part of their processes, know that BIM is essentially value creating collaboration through the entire life-cycle of an asset, underpinned by the creation, collation and exchange of shared 3D models and intelligent, structured data attached to them.
But with all this talk about BIM levels, it can get pretty confusing for those not yet familiar with the environment. Some ask; is all BIM not the same? The short answer is: No. BIM has different levels (often described as ‘maturity levels’) of file based collaboration and library management, not to mention the CAD capabilities. In this blog we aim to explain the different levels of BIM without clogging it with jargon.
Level 0
The majority of the industry is already well ahead of this now. This, the simplest form of BIM, is an unmanaged CAD including 2D drawings, and text with paper-based or electronic exchange of information but without common standards and processes. Essentially this is a digital drawing board without the option to collaborate with other users.
Level 1
This version of BIM is a managed CAD, with the increasing introduction of spatial coordination, standardised structures and formats as it moves towards Level 2 BIM. Typically BIM Level 1 comprises a mixture of 3D CAD for concept work, and 2D for statutory approval documentation and production information. This may include 2D information and 3D information such as visualisations or concept development models. However, in Level 1, models are not shared between project team members.
Level 2
This is the level the Government is expecting the industry meet by 2016. This is distinguished by collaborative working – all parties use their own 3D CAD models, but are not necessarily working on a single, shared model. The collaboration comes in the form of how the information is exchanged between different parties. Design information is shared through a common file format, which enables any organisation to be able to combine the used data with their own in order to make a federated BIM model, and to carry out interrogative checks on it. Level 2 BIM is a managed 3D environment with data attached, but created in separate discipline-based models. Even though the separate models are assembled to form a federated model, but do not lose their identity or integrity. Data may include construction sequencing (4D) and cost (5D) information.
Level 3
The next level of BIM, not yet upon us, often described as the “Holy Grail” of BIM. Level 3 represents full collaboration between all disciplines by means of using a single, shared project model which is held in a centralized repository, and will be compliant with emerging Industry standards. BIM level 3 aims to be a single collaborative, online, project model with construction sequencing (4D), cost (5D) and project lifecycle information (6D).
More blogs on BIM:
Is BIM Level 2 achievable by 2016?
BIM for the Facilities Manager
BIM 2015: What does it mean for you...?
How SMEs can benefit from BIM
BIM for the future generations
Related Blog Articles



