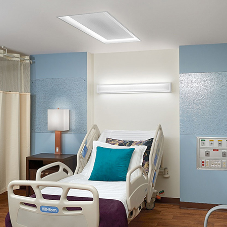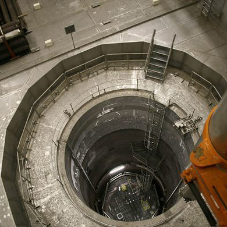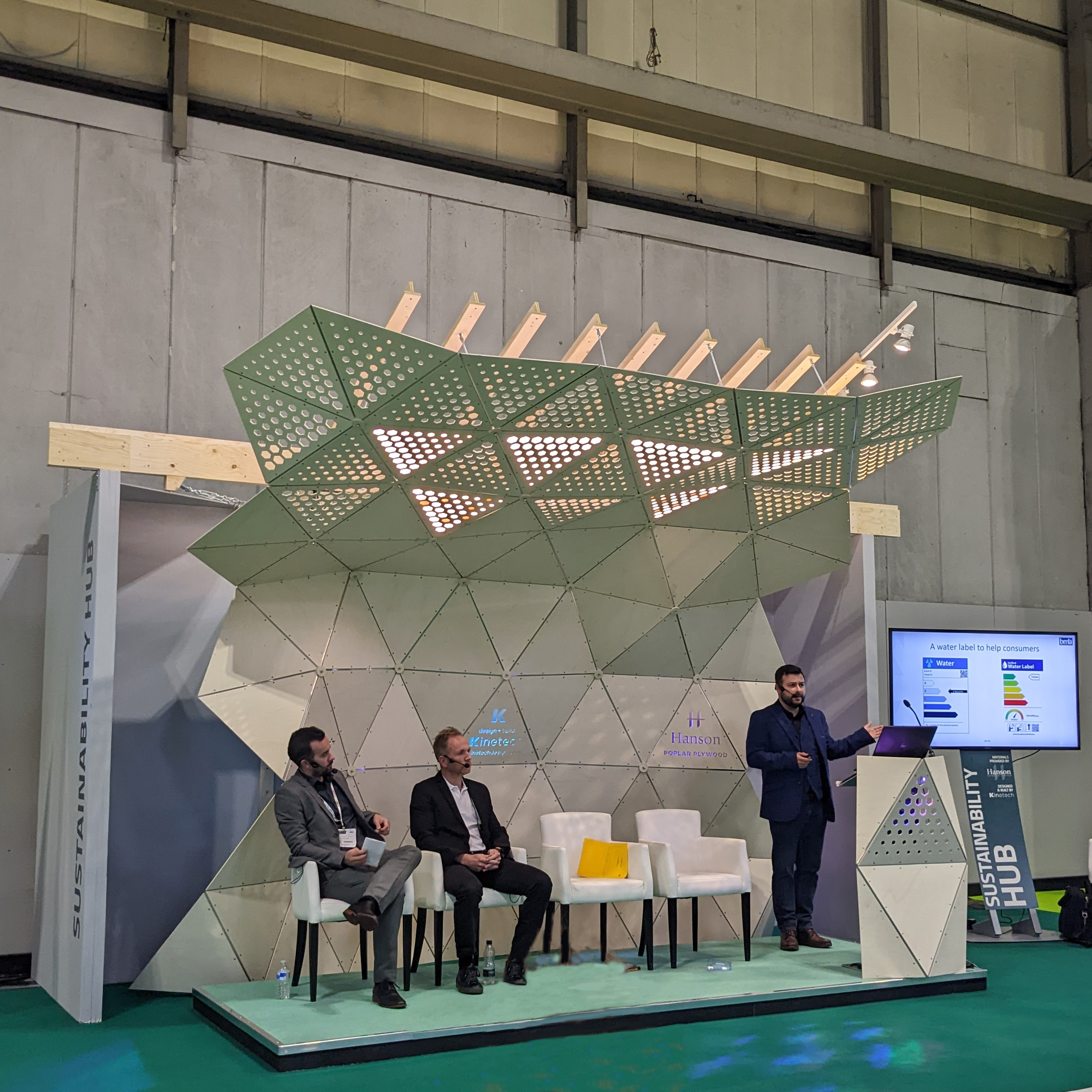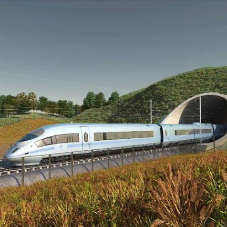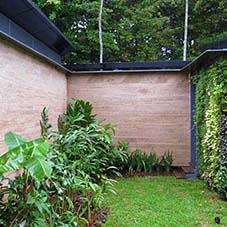Self-titled as Europe’s largest construction project, Crossrail is one of the largest infrastructure projects ever undertaken in the UK.
The project aims to build a new railway line for London and The South East that will run from Reading and Heathrow to Shenfield and Abbey Wood. This will include 42km of new tunnels under London, 10 new train stations and upgrades to 30 existing stations.
Construction of the new railway, known as the Elizabeth line, started in 2009 at Canary Wharf and as of August 2017 was 80% complete.
The £14.8 billion project will be fully integrated with London’s existing transport network and once opened will be operated by Transport for London and Network Rail.
10 new stations will be developed as part of the project at: Paddington, Bond Street, Tottenham Court Road, Farringdon, Liverpool Street, White Chapel, Canary Wharf, Custom House, Woolwich and Abbey Wood.
30 existing Network Rail stations in outer London, Berkshire and Essex will be upgraded and connected to the new tunnels. Network Rail will be responsible for the development and delivery of the parts of the route that will be above ground on the existing rail network.
Tunnelling
Tunnelling for London’s Crossrail project is now complete but since it began in May 2012, eight 1,000 tonne tunnelling machines have bored 42km of 6.2 diameter rail tunnels under London. Tunnelling was completed in May 2015 at Farringdon.
Eight tunnel boring machines undertook a total of ten individual tunnel drives to construct 21 km of twin-bore tunnels.
The tunnels stretch from Royal Oak in West London, through the West End and the City of London then splits in to two in East London. The north east route tunnels until Pudding Mill Lane and the south east to Victoria Dock, then under the Thames to Woolwich.
The route was decided on after extensive surveys and had to weave around existing foundations, Tube lines and sewers.
Tunnelling was completed in five drives in just over three years between 2012 - 2015:
• Royal Oak to Farringdon west (Drive X) - two 6.8km rail tunnels, constructed by tunnelling machines Phyllis and Ada, were completed in October 2013 and January 2014 respectively.
• Limmo to Farringdon east (Drive Y) – two 8.3km rail tunnels, constructed by tunnelling machines Elizabeth and Victoria, were completed in May 2015.
• Pudding Mill Lane to Stepney Green (Drive Z) - Tunnel boring machines Jessica and Ellie completed their 2.7km tunnel drives from Pudding Mill Lane portal near Stratford to Stepney Green in February 2014 and June 2014 respectively.
• Limmo to Victoria Dock Portal (Drive G) - Tunnelling machines Jessica and Ellie have also completed their second tunnel drives - a 900 metre drive from Limmo Peninsual in Canning Town and Victoria Dock Portal.
• Plumstead to North Woolwich (Drive H) - In south-east London, tunnelling machines Sophia and Mary have completed their 2.9km drives from Plumstead to North Woolwich.
Over 200,000 concrete segments were used to line the tunnels. Supplied from factories in London, Chatham and Mulligar, Ireland, each segment weighed 3,000 kilogrammes.
Seven segments and a keystone were used to makeup every tunnel ring, keystones weighing 1,000 kilogrammes.
Soprema’s Flagon Tunnel Waterproofing was used throughout the Crossrail tunnelling project to ensure the tunnels remained sealed and protected whilst encouraging drainage. This waterproofing method was used for the Fisher Street Shaft, White Chapel Station and Liverpool Street Station amongst others.
As well as tunnelling works required for the Crossrail line fourteen kilometres of tunnels were created for stations and platforms. These spaces were created using sprayed concrete lining.
This method has been used to form five of the new station platform tunnels, cross-passages, ventilation tunnels, concourse tunnels, cross-over caverns and ventilation, escape and intervention shafts.
Stations where this method was utilised are: Bond Street, Tottenham Court Road, Farringdon, Liverpool Street and Whitechapel.
The stations are typically 25o to 300 metres in length and 30 metres below street level.
Stations
Ten new stations are being built in central and southeast London for the new Elizabeth Line. The new stations needed to be able to accommodate a large number passengers, easy to access and able to withstand wear and tear.
Above ground each of the new stations will have its own sense of character that reflects its local area, designed by different architects. Below ground level there will be a sense of cohesion with the existing TfL network and include familiar design features.
With growth and sustainability in mind the ten new stations have been designed with the same seven principles in mind:
• IDENTITY: Deliver a consistent brand through a modern and contemporary transport mode, responsive to its local contexts.
• CLARITY: Create an understandable environment for passengers from the start to the end of their journey.
• CONSISTENCY: Implement a coherent line-wide design language, established through common materials and components within the Transport for London family.
• INCLUSIVITY: Ensure the Elizabeth line is for everyone.
• SUSTAINABILITY: A best practice design that minimises waste, maximises material qualities, reduces energy consumption and is cost efficient.
• SECURITY: Provide safe and secure design solutions.
• PEOPLE FOCUSED: Designed to balance functional and people needs.
Abbey Wood Station:
Designed by Fereday Pollard Architects, the new Abbey Wood station aims to unite the local area making it more accessible to pedestrians and encourage regeneration in the area.
Prior to development the area was divided by the railway line and the Harrow Manor Way flyover, making it difficult to navigate on foot. The new station has been built over the railway line by contractors Balfour Beatty, with integration at its heart.
A granite-paved pedestrian concourse will link the station with the existing flyover to provide improved bus links and the station building will have access to both platform level and recently transformed civic spaces at ground level.
As of September 2017 roofing subcontractors Wiehag GmbH have completed the installation of the distinct timber wave-shaped roof and the station is beginning to take shape.
The platform at Abbey Wood that is to serve the Elizabeth Line, was precast and installed by FP McCann. The L shaped platform was delivered to site in 227 individual sections.
The new station has already encouraged regeneration in the area with a new Sainsbury’s store opening nearby and planning permission granted for 220 new homes, a library and public square. In addition Peabody is building 1,500 new homes, retail units and open spaces.
Abbey Wood station is set to open in part in October 2017 for use of the existing North Kent Line. The rest of the station and the Elizabeth line will open in December 2018.
Bond Street Station:
Bond Street Station will help improve accessibility to the Jubilee, Central and Elizabeth lines in one of London’s busiest shopping areas.
Two new ticket halls are being developed at Davies Street and Hanover Square. Designed to make use of natural light, the ticket halls will blur the lines between interior and exterior space with high ceilings.
The station entrances will fit seamlessly in to their environments by providing an above ground commercial development as well.
Ducting and ventilation delivery and installation is set to occur throughout October 2017.
Bond Street Station will open in December 2018.
Canary Wharf Station:
Designed by architects Foster & Partners, Adamson Associates, landscape architects Gillespies and engineers Arup, the new Canary Wharf station sits below a five storey mixed-use development known as Crossrail Place.
The station is surrounded by water from the West India Quay dock providing significant design challenges. 100 million litres of dock water was extracted for the development of Canary Wharf station.
Preprufe® waterproofing system by GCP Applied Technologies was able to meet the high-level waterproofing requirements at Canary Wharf. The solution is able to hold back up to 10 metres of Thames dock water, ensuring that the site remains watertight.
The ticket hall can be access via escalators from the promenade level. The large openings between the two floors allow the feel of above and below to combine. Over 100,000 square feet of retail and leisure space sits above the station.
Under the latticed roof lies a roof-top garden, the roof made of sustainable timber lets in light and rain for natural irrigation. The timber and steel construction is protected from fire by intumescent coatings by Envirograf.
Architectural cladding by Euroclad’s Booth Muirie architectural cladding was also used for the futuristic footbridge designed by Adamson Associates to provide an elevated entrance from One Canada Square to Crossrail Place.
Security and access control solutions were provided to the development by Allgood who supplied an ironmongery package that included steel security doors for the private areas of the development.
Crossrail Place is already open to the public and Canary Wharf station is set to open in December 2018, though work on that station is now complete.
Custom House Station
When designing this station architects Arup, Atkins and Allies & Morrison had to take certain constraints in to consideration. The new station is constrained by the existing DLR line and over-head wiring, a residential development to the north and ExCel London to the south.
Is was crucial for the design to integrate in to the existing infrastructure. As such, a freestanding building with an elevated concourse was designed using thousands of pre-cast concrete segments.
Geometry is a feature throughout the design to complement the existing road structure, the smooth pale concrete is also offset by a delicate canopy above the concourse.
Access to the Elizabeth line platforms is via lifts, stairs and escalators from a spacious upper concourse built over the existing DLR line.
To ensure safety during construction main contractors Laing O’Rourke worked with Combisafe to ensure the safety of site operatives. Combisafe, a Honeywell company, provided their Hanging Platform safety system.
Custom House station will open in December 2018.
Farringdon Station
When it opens in 2018 Farringdon station will provide links to Thameslink, outer London, the home counties, City, Canary Wharf and three of London’s five airports. As such the station will be one of the busiest in the UK.
Engineers Scott Wilson and architects Aedas and Burns & Nice were inspired by the goldsmiths, ironmongers, watchmakers and blacksmiths of Farringdon, Clerkenwell and Smithfields as well as the Bruitalist architecture of the nearby Barbican Centre when designing the station.
Two ticket halls are connected by platforms underground, the western end located in Farrindon Road and the east in Charterhouse Street.
The infrastructure network below Farringdon station is complex, spanning up to 25 metres.
Liverpool Street Station
Liverpool Street station was one of the trickiest of the new stations to design and build. Underground constraints such as sewers, existing tube lines and the Post Office Railway meant that designers had to make the most of what little space was available.
Designed by engineers Mott MacDonald and architects WilkinsonEyre and Urban Initiatives, the station design aims to maximise height within the confined space. Using ribbed pre-cast concrete for panels in the ceiling helps break up the feel of low ceilings.
The eastern ticket hall is accessed through a glazed portal entrance. Plazas built around each entrance will encourage pedestrian friendly public spaces within one of the city’s busiest financial districts.
During construction Flexcrete Technologies provided their Monomix WS waterproof mortar for the Moorgate Shaft at Liverpool Street station. The shaft will provide ventilation and emergency access to the new ticket hall.
The station will open in December 2018.
Paddington Station
The new Paddington Station, situated to the south of Brunel’s original, was designed by engineers Scott Wilson and architects WilinksonEyre and Gillespies.
The new station spans three levels and has two entrances via a new pedestrianised public realm.
The underground station has a unique glazed steel roof canopy that allows natural light and air to circulate below.
The canopy will be printed with art by American artist Spencer Finch. His ‘Cloud Index’ will be designed to emulate the sky above as it changes throughout the day and night.
Above the station there will be a public area with shops and cafes from which visitors can access both the original Paddington station and the Crossrail station.
The station will open in December 2018.
Tottenham Court Road
Tottenham Court Road station was designed by engineers Arup and architects Hawkins Brown and Atkins. The works will deliver a new underground station and ticket hall at Dean Street and a second ticket hall on Oxford Street.
It is predicted that as the interchange between the Northern, Central and Elizabeth line services the station will have 200,000 passengers passing through the station every day.
To reflect the local surroundings the western ticket hall, in Soho, is dark and cinematic and the eastern ticket hall is bright and well-lit to reflect the 1960s iconography of Centre Point.
Turner Prize winning artists Richard Wright and Douglas Gordon will feature inside the station, a gold leaf artwork by Wright will for the ceiling of one of the eastern escalator boxes and a sequence of screens descending into an escalator at the western end will display digital artwork by Gordon.
A public plaza will be constructed outside Centre Point tower.
The new station will open in December 2018.
Whitechapel Station
Whitechapel station, designed by Hyder and BDP, will weave the new Elizabeth line in between the existing Hammersmith & City, District and London Overground lines. A elevated station concourse will be installed with the aim to improve community links.
A new ticket hall will sit on a bridge above the Victorian railway and entry to the station will be through the refurbished entrance on Whitechapel high street as well as a second entrance to the north of the station.
The new concourse will be built from the High Street, over the existing East-West Underground lines and the North-South Overground lines and under the bridge at Durward Street.
The concourse will be installed on steel struts whilst resting on the arches of the Overground cutting. The structure will appear to float, allowing light to the Overground platforms. A green roof will also be installed over the concourse.
The station will open in December 2018.
Woolwich Station
The new station will be built on the historic Royal Arsenal site and will be a key part of a new development that includes 3750 new homes as well as new cultural, heritage and commercial quarters.
From 2018, up to 12 services an hour will allow passengers to travel to Canary Wharf, the City and the West End without having to change trains.
Designed with minimalism in mind the entrance to the station from a single bronze clad portal and opens up on to Dial Arch Square, a green space flanked by Grade I and II listed buildings.
ASSA ABLOY have provided the fire, security and personnel doors for Woolwich Station as well as at Paddington, Bond Street, Tottenham Court Road and Farringdon stations.
The station will open in December 2018.
Western and Eastern sections
Network Rail will be carrying out upgrade works to stations on the Western and Eastern sections of the Elizabeth line.
Across the western section there will be new ticket halls at a number of stations in west London, new lifts and footbridges, platform extensions to accommodate the new Crossrail trains and new signage and security features.
A new flyover will be built at Stockley and a new dive-under in Acton to remove a bottleneck to the west of Paddington. The railway in West London, South Bucks and Berkshire will be electrified, a new depot will be built at Old Oak Common and new sidings will be installed at Maidenhead.
Across the eastern section new rolling stock, better stations and a more reliable service will be delivered. This includes major rebuilds at Romford and Ilford, improved ticket halls at stations in East London, new lifts and footbridges, platform extensions and new signage and security features.
Railway fit out
In September 2017 Crossrail announced the completion of the Elizabeth Line permanent track installation.
To ensure the line is ready to use in December 2018 the team were focused on installing the track, tunnel ventilation, high voltage power, traction power signalling, communications and overhead line equipment along the route of the Elizabeth line.
Four multi-purpose gantries were specifically designed for Crossrail to carry and locate the track before it is concreated in to place.
The fleet will be powered by overhead lines on the surface sections of the route and by an overhead catenary system in the new tunnels.
1,200 skilled men and women worked hard to deliver this phase of the project.
Crossrail have used five different types of track in its tunnels:
• Standard track slab: this forms 80% of track on Crossrail’s central section
• Direct fixed track: used in the Victorian engineered Connaught Tunnel
• High attenuation sleepers: similar to standard slab, used only in a few small areas to reduce noise/vibration
• Floating track slab light: used to reduce noise and vibration underneath Soho
• Floating track slab heavy: used to reduce noise and vibration underneath the Barbican
The majority of the track is formed by standard track slab, a total of 41.2 km of which was installed using fibre reinforced concrete.
Direct fixed track was used in the Connaught Tunnel. A direct fixed track allowed engineers to create a flat surface on top of uneven ground and with severe height restrictions.
Light floating track slab was installed between Tottenham Court Road and Bond Street to minimise noise to nearby businesses. The track slab floats on elastomet rubber bearings and heavy duty springs.
Heavy floating track slab was used in Farringdon to reduce noise near the Barbican. Heavy floating track slab sits on heavy duty springs.
Crossrail Limited, Sadiq Khan Mayor of London and Chris Grayling, Secretary of State for Transport have all commended the completion of this stage of the Crossrail project.
As well as the completion of the track Crossrail Limited reports that all Elizabeth line platforms are now complete.
The Crossrail project is now focused on the installation of platform screen doors, signalling, tunnel ventilation, and communications systems along with the overhead lines that will power the new trains.
Information provided by Crossrail Limited, Barbour ABI and Barbour Product Search. Images by Crossrail Limited.
Join in our discussion on LinkedIn.
Related Blog Articles


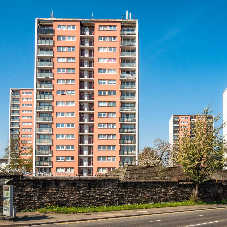
crop192.png)
