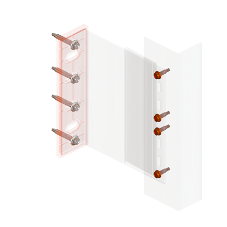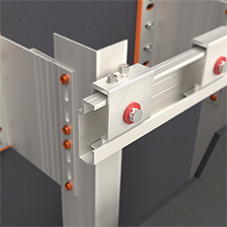Aluminium System Profiles
RJ Facade Systems
Aluminium profiles to suite standard façade substructures and to be used in conjunction with the EVT range of brackets.
→ Bracket and profile configuration is specified by RJ Facades technical department. To submit your project specifics please go to Facade Designer
T-Profiles
Standard profile with 80mm, 110mm and 120mm face for vertical and horizontal applications, typically used in panel joint locations.
• Most standard façade subframe systems are typically designed using vertical rails in a T & L geometry.
• Where the façade panels are joined together, the 110x60mm T rail provides the correct dimensions for most types of façade systems, relating to surface area in contact with the panel, and movement joint between the abutting panels.
• The standard T profiles RJ Facade Systems supply are the 80x60x2mm and the 110x60x2mm, for non standard T profiles please contact the RJ Facades technical department.
• Depending on the system type and application additional horizontal profiles might be added to T and L geometry, on order to fulfil the project requirements.
• For scenarios where the façade has an expressed joint, T-profiles can be powder coated and anodised.
• RJ Facades standard soffit designs up to 400mm using L and T profiles to support most soffit materials.
L-Profiles
Standard profile with 40mm and 50mm face for vertical and horizontal applications, typically used as an intermediate support for Façade systems.
• For intermediate supports, the 60x40 standard L-profile provides the correct dimensions for most façade types, relating to surface area in contact with the panel,
• L-profiles can also be used at panel joint locations where the 40mm dimension is enough to support the panels.
• For non-standard or custom L-profiles please contact the RJ Facades Technical Department.
• Depending on the system type and application additional horizontal profiles might be added to T and L geometry, on order to fulfil the project requirements.
• For scenarios where the façade has an expressed joint, L-profiles can be powder coated and anodised.
• RJ Facades standard soffit designs up to 400mm using L and T profiles to support most soffit materials
Floorspan Profiles
Floorspan profiles with 40mm and 110mm face typically used in floor spanning applications and for heavy weight facade materials.
• The profile geometry includes internal strengthening splines to reduce the depth of the section to 60mm, while enabling the technical characteristics to span, floor slab to floor slab.
• The advantage of reduce depth enables the profile in most instances to remain outside the insulation, creating a greatly improved building U Value.
• The floorspan design is often a useful design on refurbishment projects where the building substrate is variable. The system also lends itself to heavy weight facade materials - including natural stones with a typical thickness greater than 40mm and glass.
• All sections are 38mm wide into the EVT II U bracket, with a 40mm face for the intermediate profile, and a T-profile of 110mm for either where the panels join, or to take clip systems.
Zed and Hat Profiles
Zed and Hat profiles generally used for face fix systems with a shallow cladding zone of less than 50mm to suite standard façade substructures and to be used in conjunction with the EVT range of brackets.
• The hat profiles are often used at panel joint locations with the zed profiles being used in intermediate locations and at corner junctions.
• The zed and hat profiles can also be used to support two-layer horizontal to vertical systems, the zed and hat profiles would be fixed back to the vertical profiles horizontally to allow fix points for vertical rainscreen panels.
Structural C-Profiles
Designed specifically for fixing to SFS studs, to support EVT and EVT II helping hand brackets, where the vertical profile position is out of alignment with the SFS stud.
• The C-profile when compared to the tophat, removes the requirement to notch insulation and therefore has a reduced impact on the thermal bridging.
• Designed to support light to medium weight facades. For heavy weight facades, if the C-profile is at capacity, use the structural tophat design.
• C-profiles are designed with a material thickness of 3mm in fixing locations for improved performance, while also taking some of the additional weight away from other areas, assisting in the overall cost of the C-profile.
• Fixed point holder channel has increased legs for stiffness to support the majority of facades types based on standard UK wind loads.
Structural Top Hats
Designed specifically for fixing to SFS studs, to support EVT and EVT II helping hand brackets, where the vertical profile position is out of alignment with the SFS stud.
• The tophats are designed to support heavy weights with a low profile to reduce the impact on the insulation.
• The fixed point holder tophat has increased flanges so that the fixings can be placed vertically ensuring the fixings are positioned into the centre of the SFS stud.
• The sliding point holder tophat and reduced flanges as only one fixing is required on the top and bottom flanges, the tophats require fixing at stud locations, typically 60mm centres.
• The depth of the tophat is designed to ensure the bracket fixing does not penetrate the SFS sheathing board.

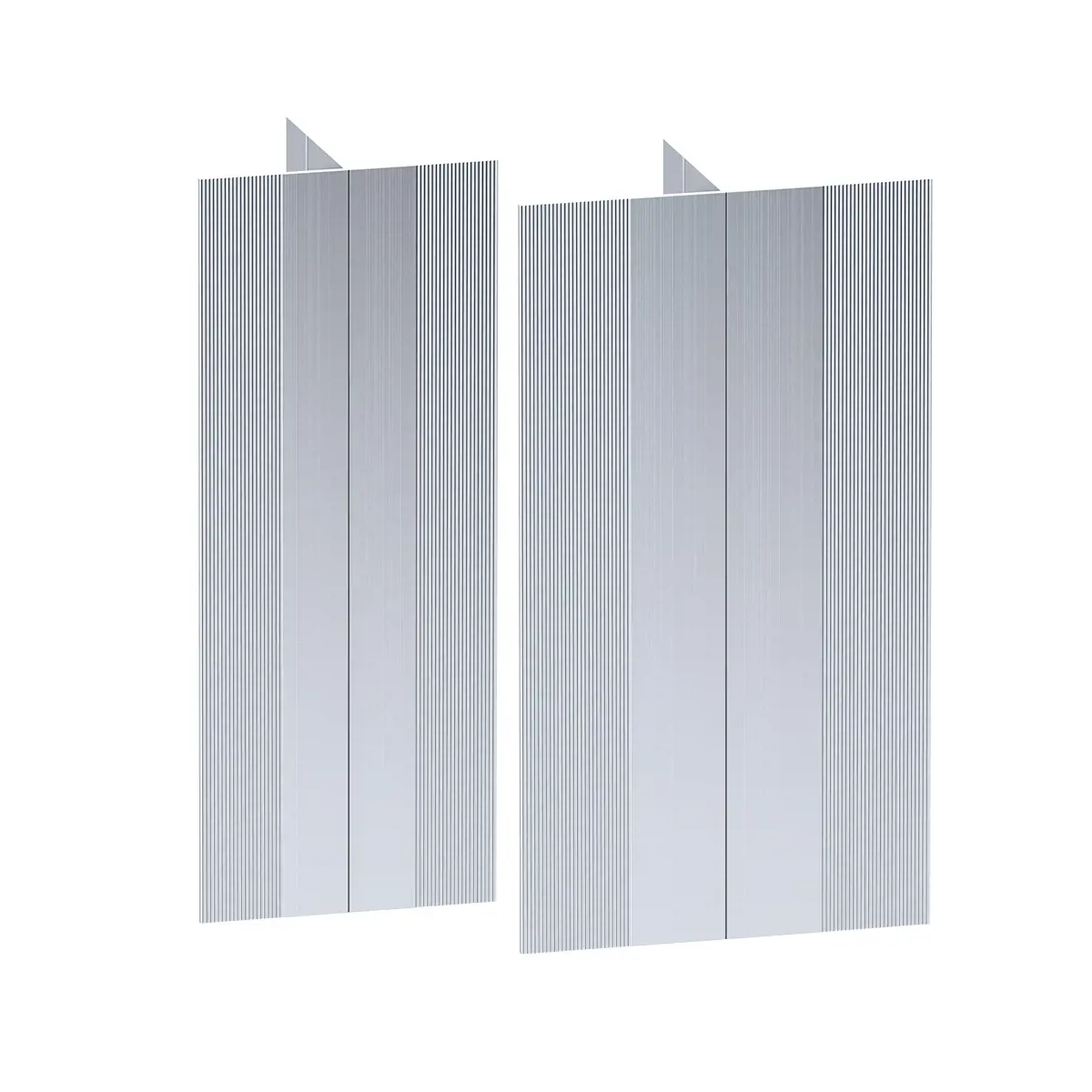
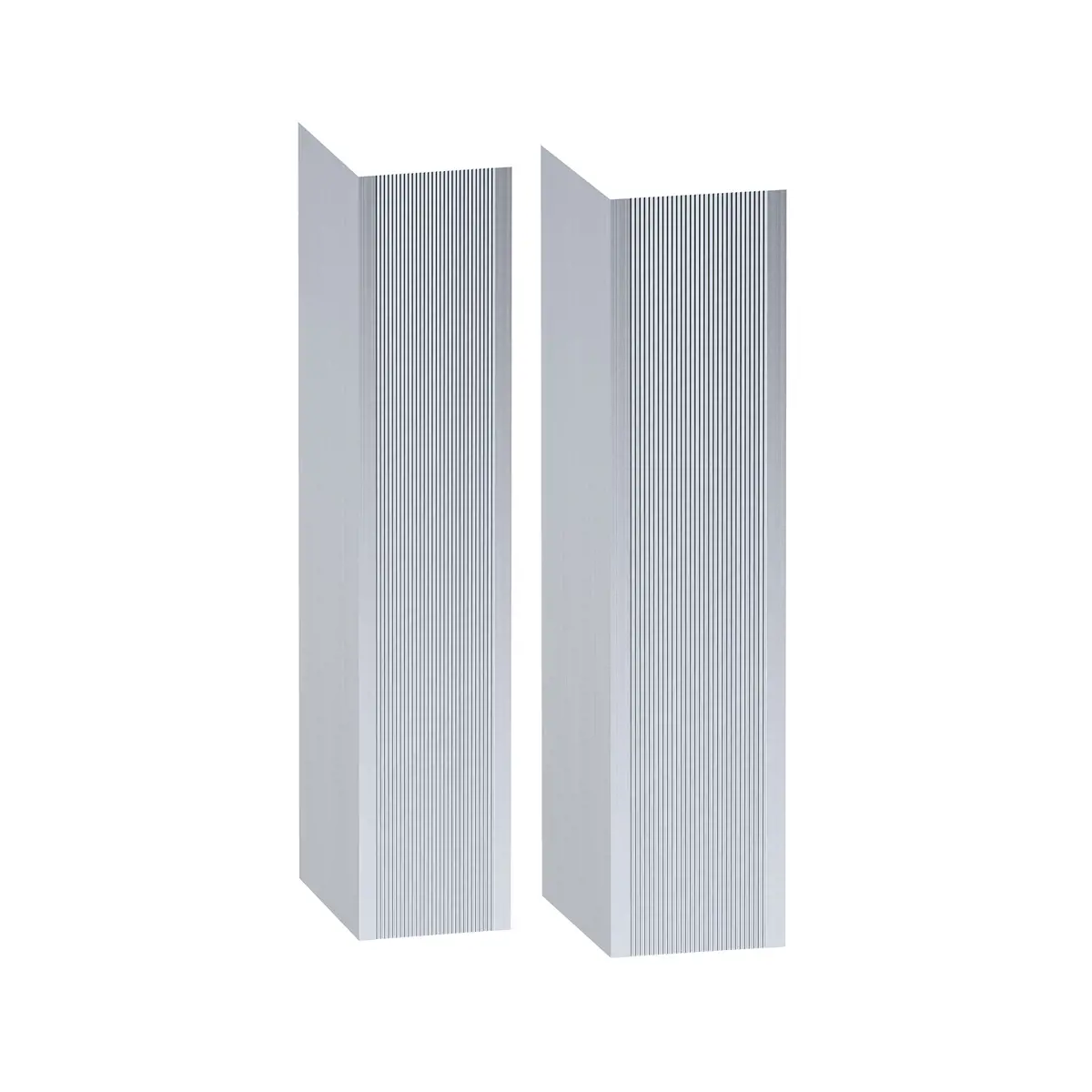
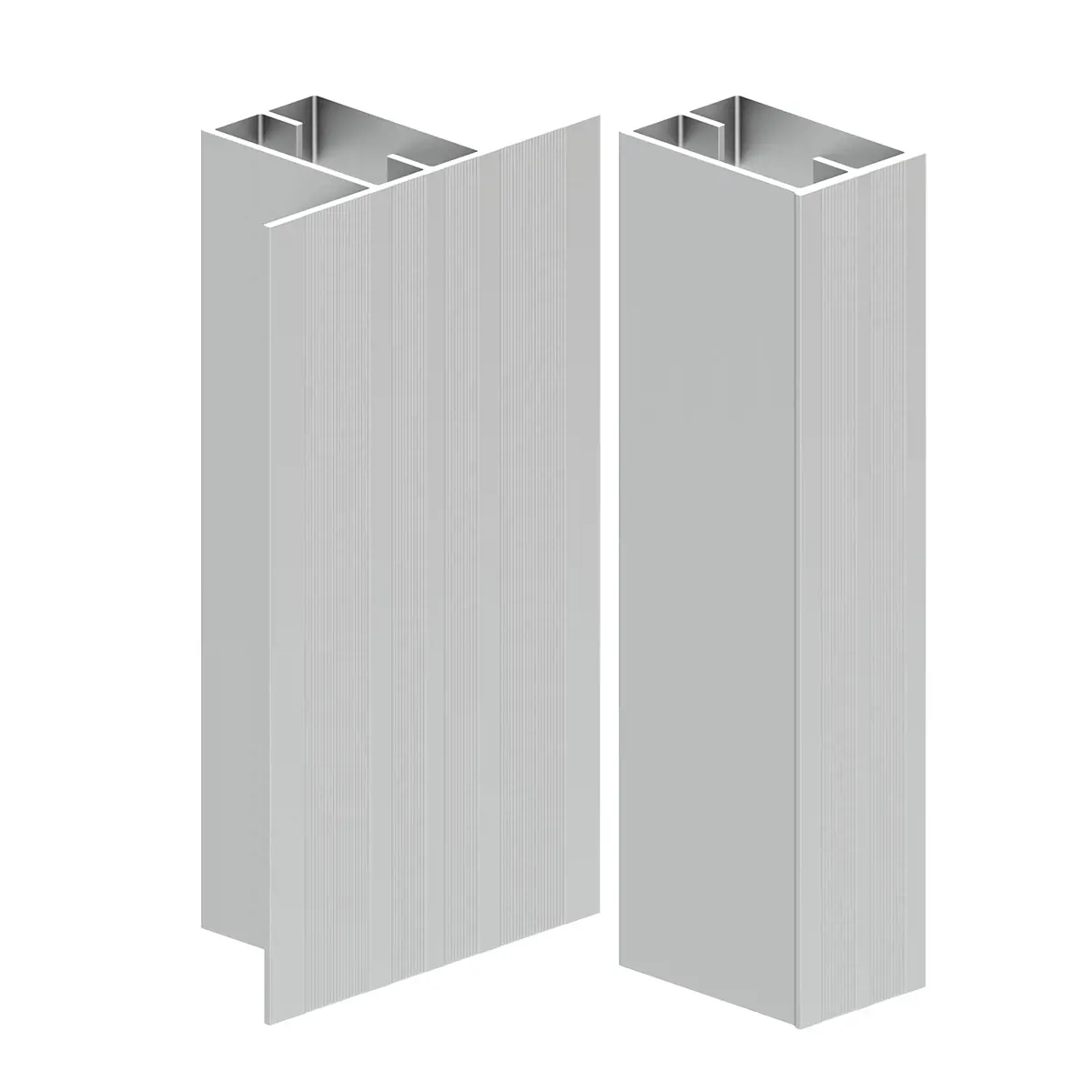
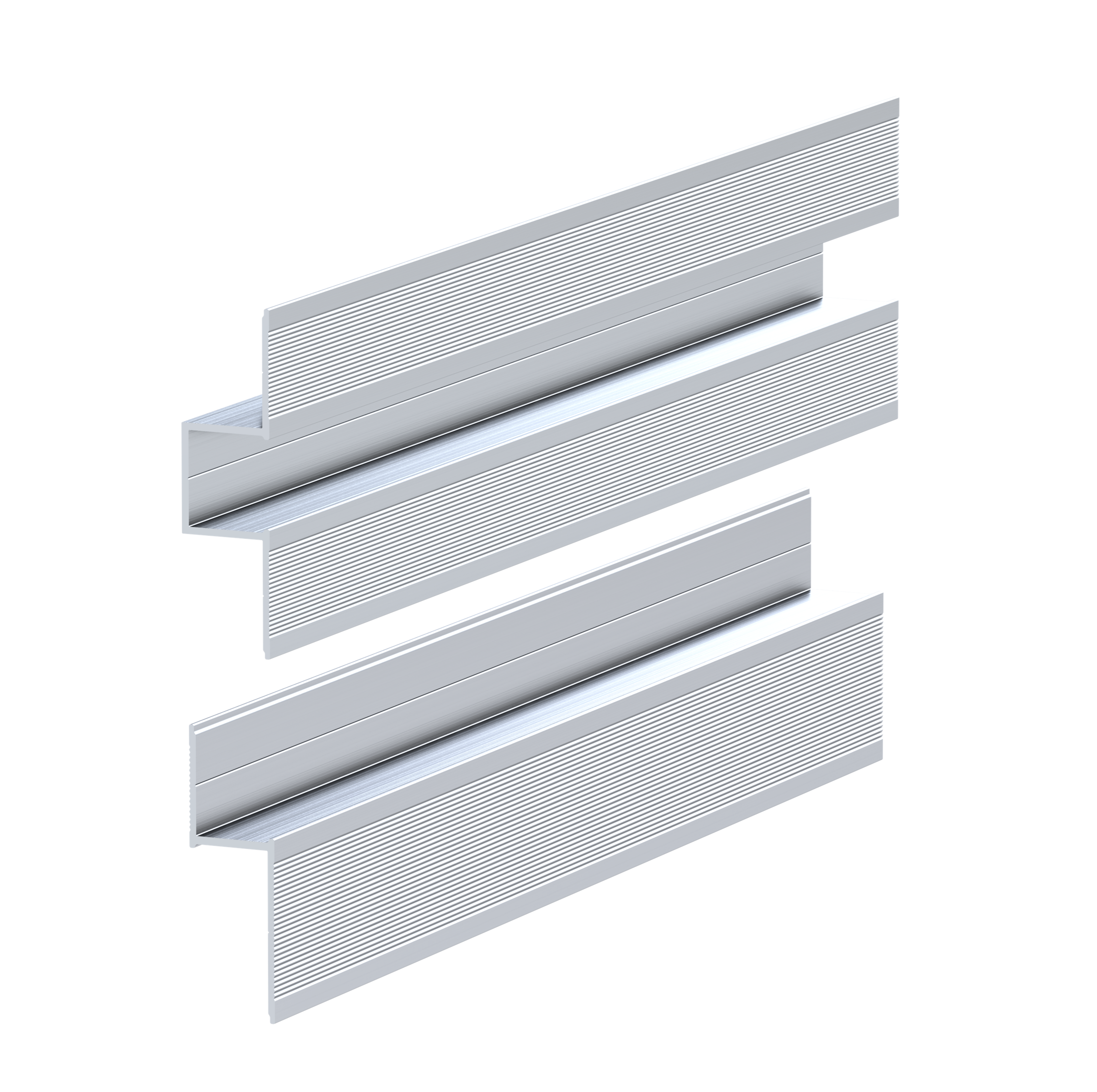
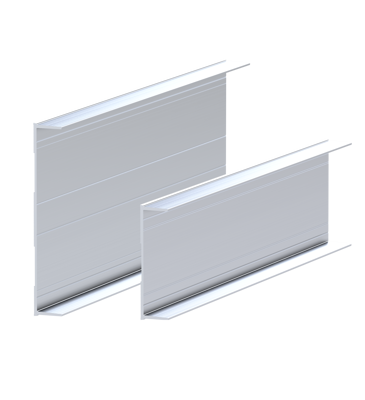
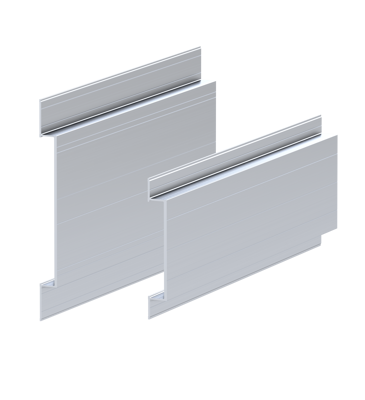
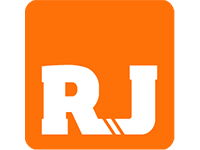
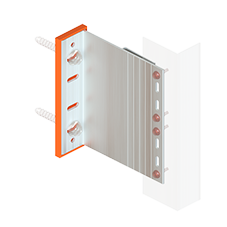
%20-%20Fixings%201crop227.png)
