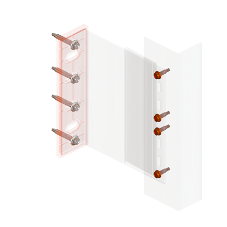Panel Profiles & Accessories
RJ Facade Systems
Profiles and accessories offering a full system solution tailored to individual façade requirements.
→ Bracket and profile configuration is specified by RJ Facades technical department. To submit your project specifics please go to Facade Designer.
Forte Horizontal Rail System
A 3mm thick Horizonal rail system which is typically fixed to vertical rails in a T & L geometry.
• The majority of facades can be designed using 2mm vertical sections, although where structurally required 3mm sections are specified.
• Use FZP undercut anchors for fixing stone 20-40mm panels to the hanger brackets. The clasps are available with M6 and M8 bolts and can carry up to 60kg of stone.
• The horizontal rail can be fixed to the vertical rail using tek screw or rivet connections.
• The horizontal rails are designed to span 500-600mm between the vertical support structure.
• The Forte, 3mm horizontal rail system is available in 20mm and 30mm deep sections, with hanger brackets available in 36mm, 60mm and 80mm widths.
• RJ Facades technical department will specify the hanger brackets depending on the façade panel size and weight
Forte Light Horizontal Rail System
A 2mm thick Horizonal rail systems which is typically fixed to vertical rails in a T & L geometry.
• The majority of facades can be designed using 2mm vertical sections, although there structurally required 3mm sections are specified.
• Use FZP Tergo fixings with Fibre Cement (Eternit), and PTS fixings with HPL (Trespa) for securing the panels to the hanger brackets.
• The horizontal rail can be fixed to the vertical rail using tek screw or rivet connections. The horizontal rails are designed to span 500-600mm between the vertical support structure.
• Forte Light Horizontal Rail System 2mm horizontal rail system is available in 20mm and 30mm deep sections, with hanger brackets available in 36mm, 60mm and 80mm widths.
• RJ Facades technical department will specify the hanger brackets depending on the façade panel size and weight.
• Hanger brackets are available with a variety of hole geometry to suit various methods for secret fixing to different brands of façade panel types, i.e. Eternit, Trespa, OKOskin & Rockpanel
Kerf Profile
The Kerf profiles has been designed and specified to support ornate and shaped stone façade panels using a grove in the upper and lower edge of the façade panel, this allows the stone panels to slot into the upper and lower rails.
• The system comprises of two different kerf rails, the intermediate kerf rail and the upper/lower kerf rail. The horizontal rails are fixed to the vertical T and L rail using tek screw or rivet connections.
• The upper/lower kerf rail is typically used at the base detail, window junctions and head details. The intermediate kerf rail is used in-between stone panels creating a horizontal joint.
Vario Profile & Accessories
System for ventilated façade consisting entirely of extruded aluminium elements. Vario Lamella differs from the existing solutions with the unique cladding material - Aluminium Lamella.
• The product ensures accurate fixed 8mm vertical gap by specially selected main vertical profile and 8mm horizontal negative gap, defined by the lamellas.
Bravo-W Profile & Accessories
The Bravo-W profile system and accessories are the optimal solution for large and flat hook-on facades, ensuring fast and secure installation of the cassette panels.
• The system is built-up with a Y shaped profile that runs vertically at panel joint locations supported by EVT L-Brackets. The system then has a W shaped hanger profile that has a bar attached to allow cassette panels to be hooked on the system.
• The Y and W profiles allow for the movement of the facade material, due to the various thermal expansions without compromising the secure attachment of the cassettes.
Bravo-H Profile & Accessories
The Bravo-H profile system and accessories are designed for large and flat façade cassette panels using a tongue and groove method of fixing.
• The system consists of 2 horizontal profiles, a rail profile that is fixed back to the subgrid with the second profile fixed to the back of the panel to allow the façade to lock into the subgrid.
• There are additional accessories available for anti-rattle between the profiles. The vertical and horizontal shadow joints of the panel can be 4mm minimum and 21mm maximum.

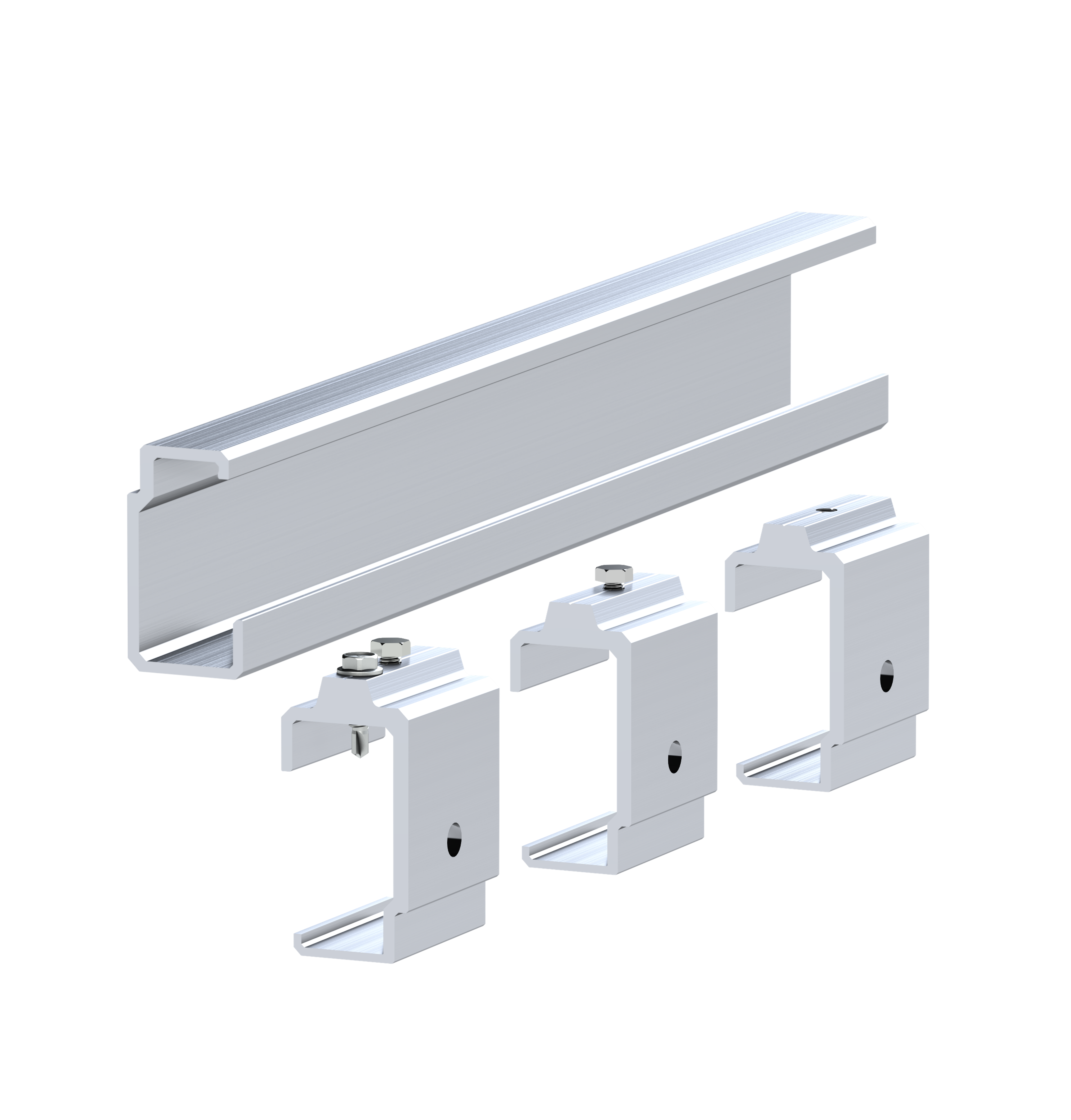
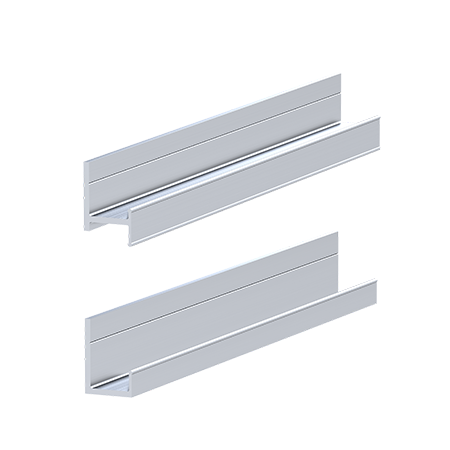
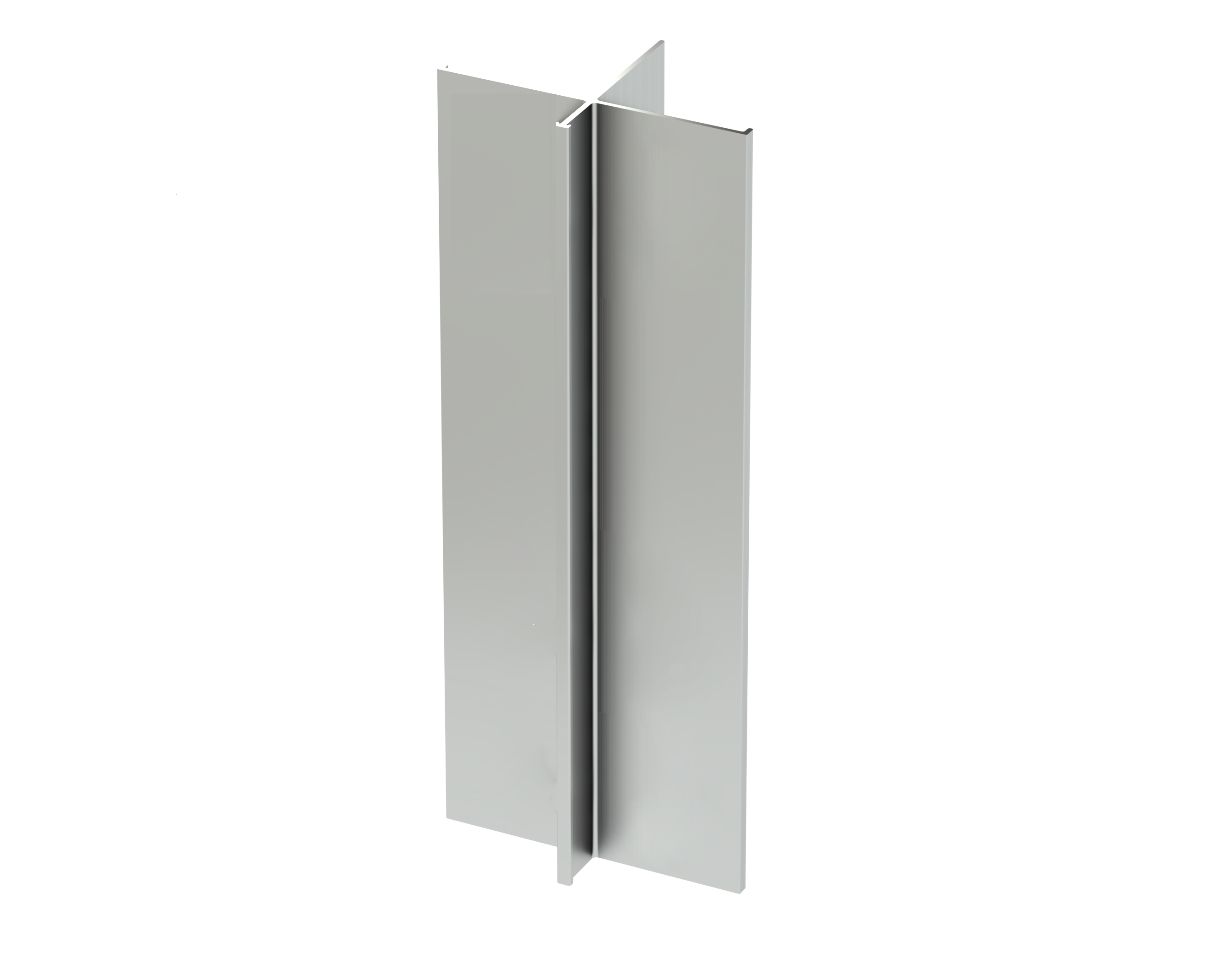
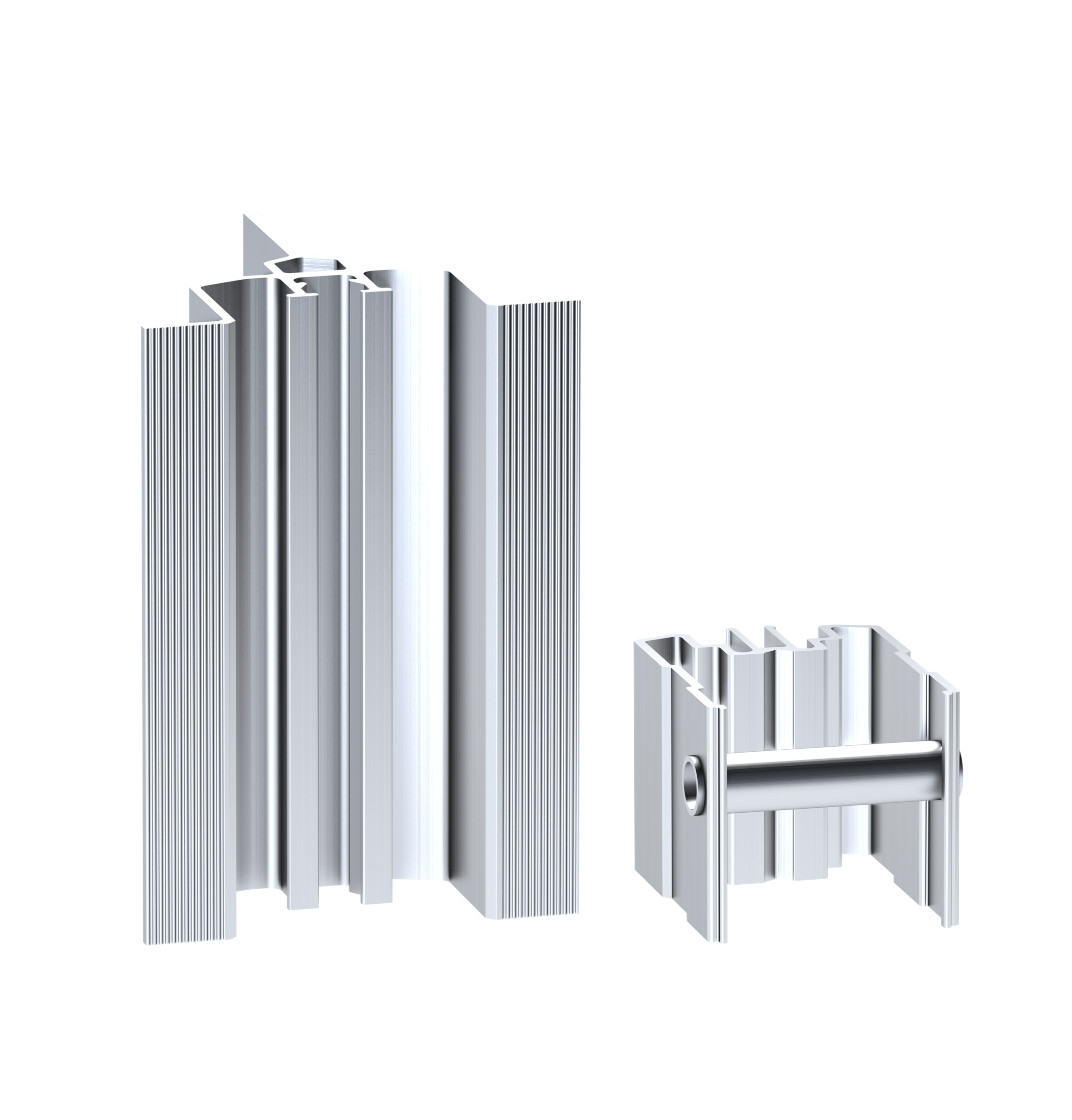
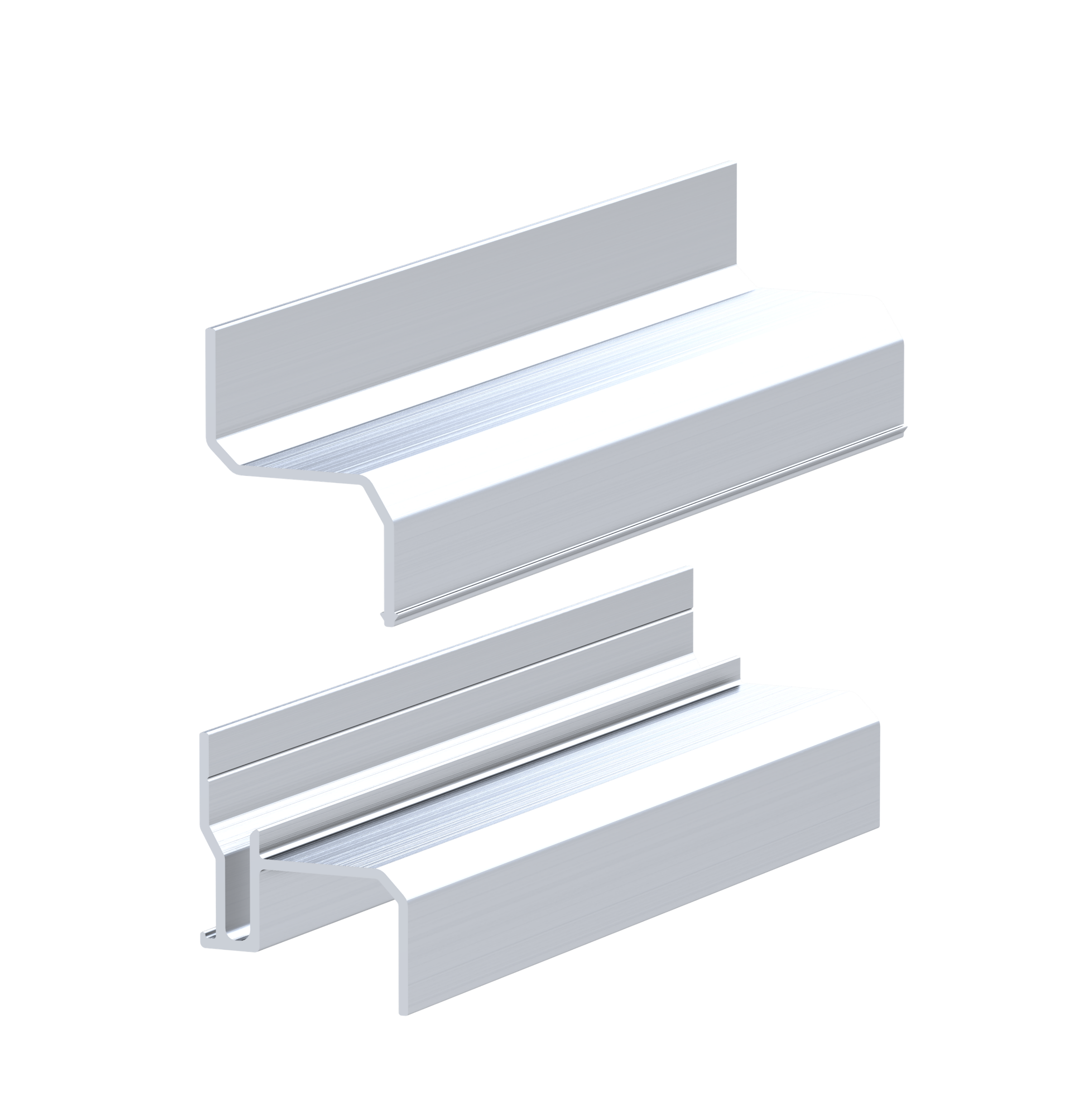
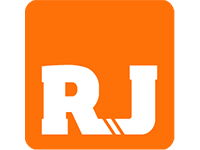
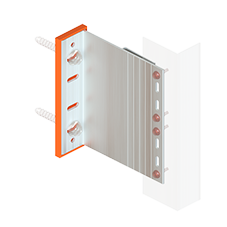
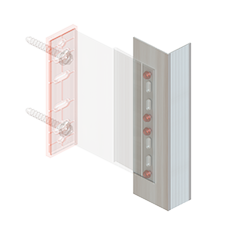
%20-%20Fixings%201crop227.png)
