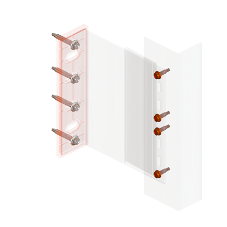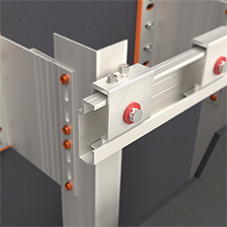The Mercedes Benz Brentford project is a new workshop and car deck which includes a redevelopment of the existing car dealership building. The works involved replacing the old two storey site and converting it into a multi storey showroom costing up to 4 million. The scheme includes three new levels of car parking and vehicle storage, a second floor viewing gallery and a 54-meter modern display and storage tower. The main façade was built up of horizontally laid aluminium cassette panels fixed back to SFS using the RJ Facades EVT substructure.
Object data
• Car Dealership
• Height of the building: 4 floors
Details / Specials
• Facade surface 3,000m2
• Aluminium Cassette Panels
• RJ Facades EVT Subframe system back to SFS
• Building substructure steel with SFS infill, fixed to using Ejot JT3 Tek screws
Multi-Storey Showroom and Workshop with RJ Facades' Aluminium Panel System and Vehicle Display Tower
| T | 01483 898125 |
|---|---|
| E | info@rjfacades.com |
| W | Visit RJ Facade Systems's website |
| RJ Facade Systems, Inchmuir Road, Whitehill Industrial Estate, Bathgate, West Lothian, EH48 2EP |
Products by this Company
Categories
External wall components Retail buildings

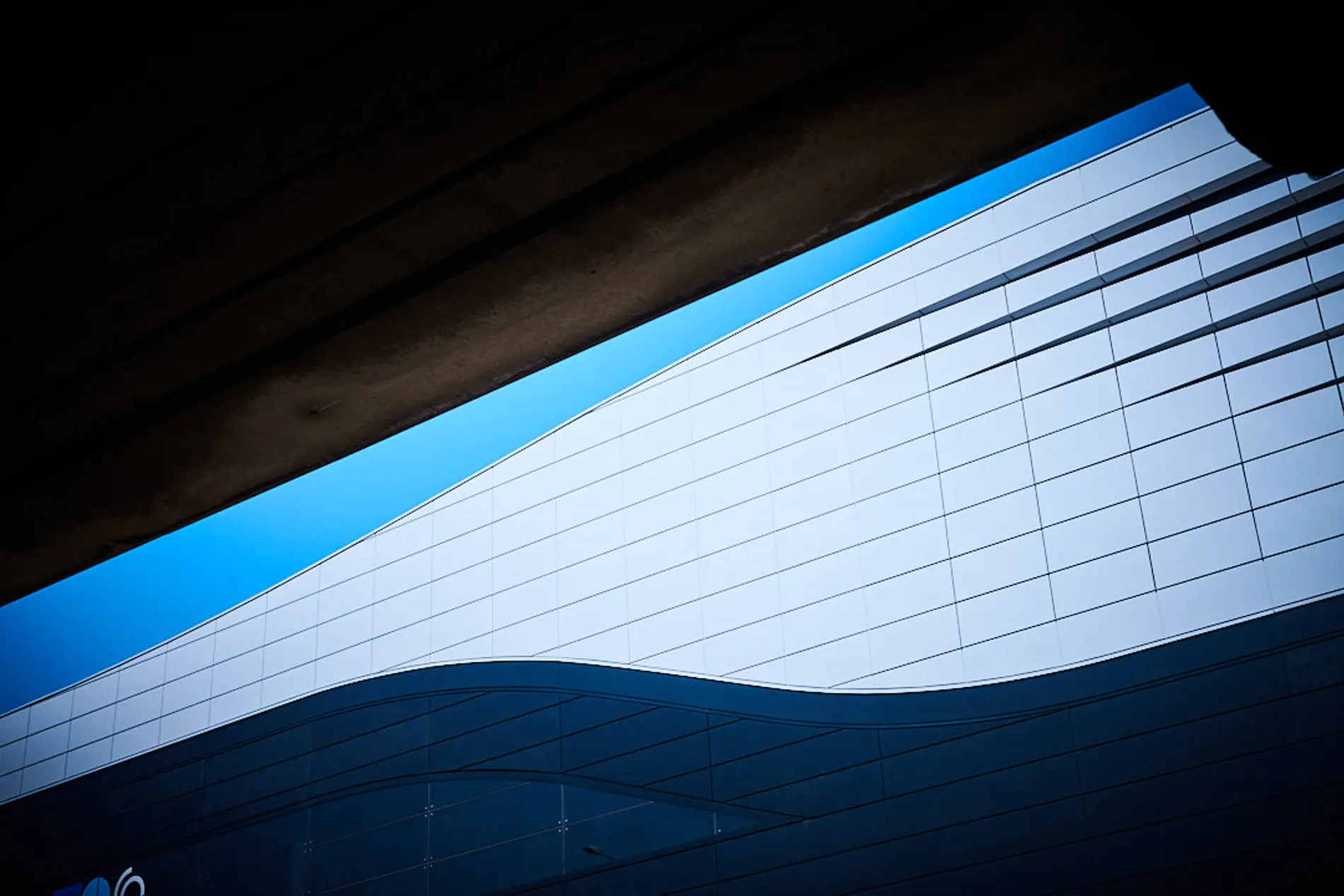
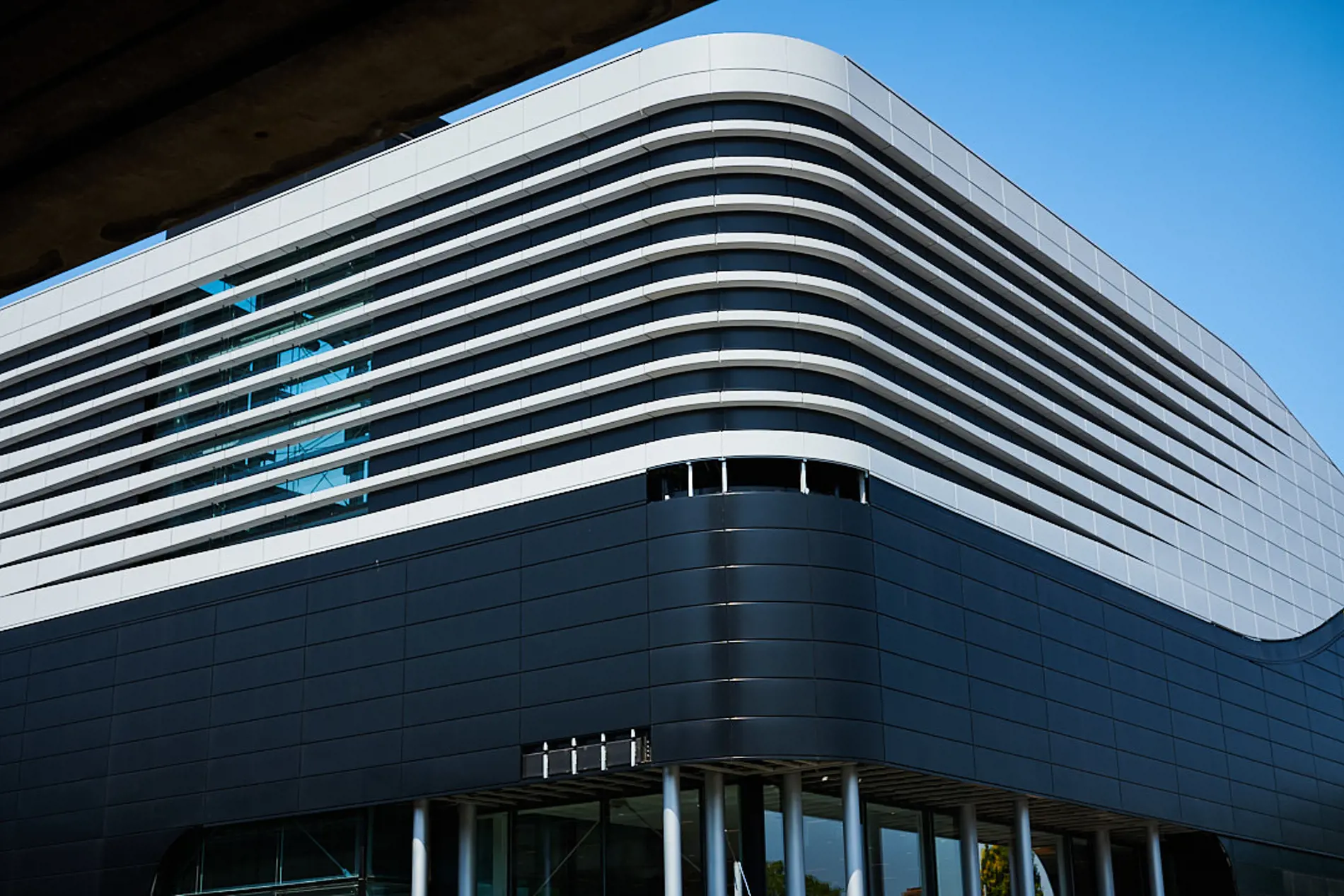

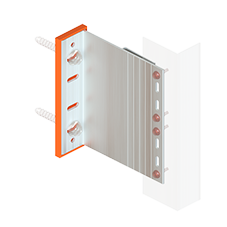
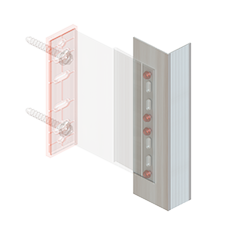
%20-%20Fixings%201crop227.png)
