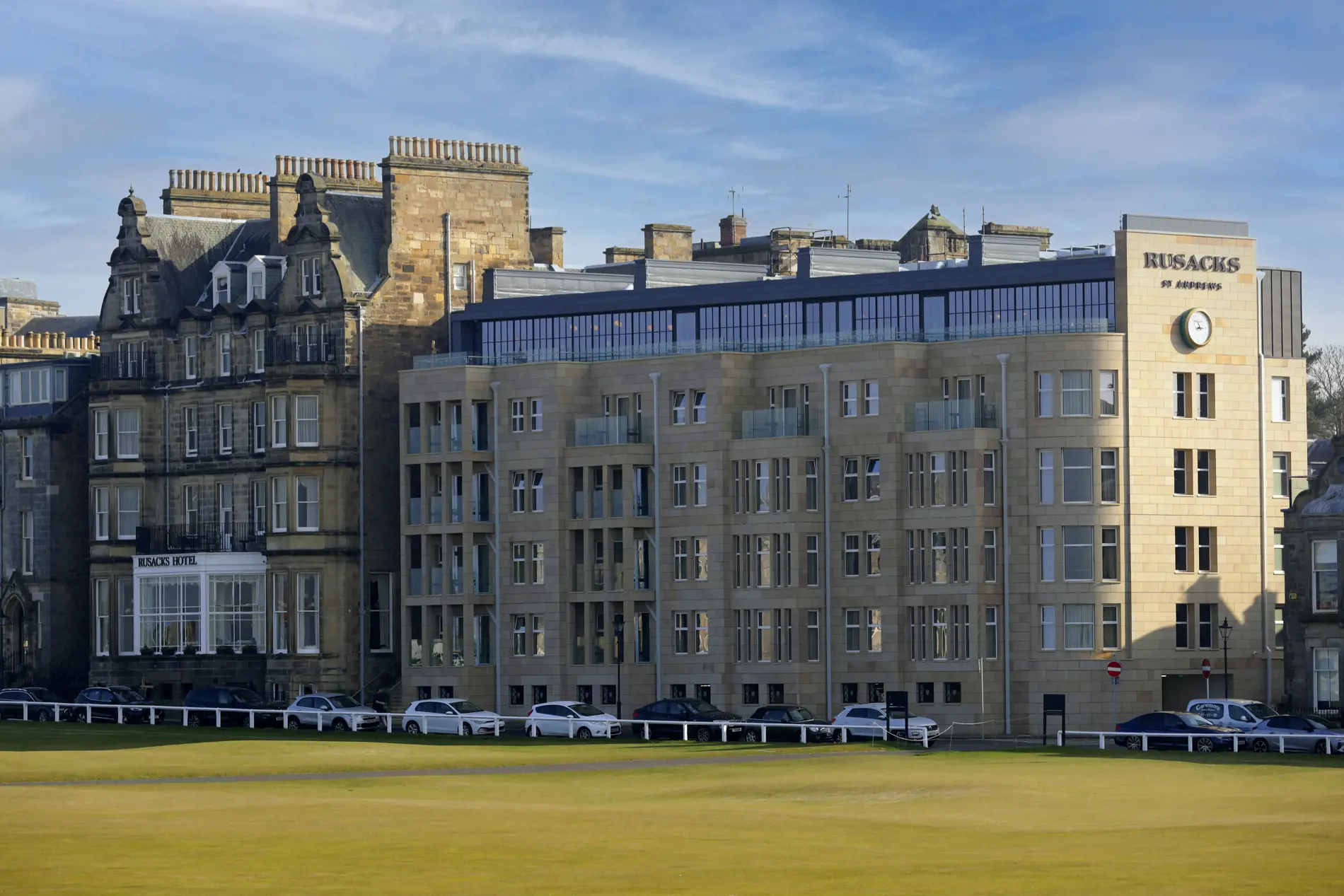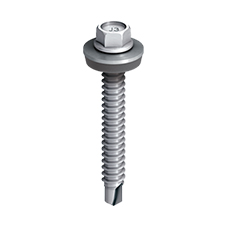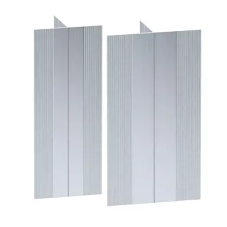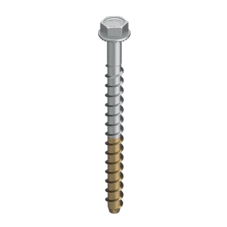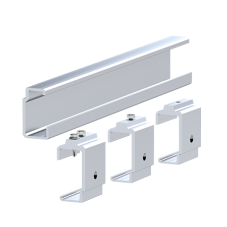The Rusacks Hotel project was an upgrade and extension to an existing hotel at St Andrews golf course, the aim of the project was to open in time for the 150th Open Championship in July 2021.
The extension consists of a 3000 sq ft rooftop bar/restaurant which overlooks the 18th hole along with 44 new rooms to the hotel. Since opening the hotel has received several accolades including Architectural designs best new rooftop bar.
The façade is built up of Aztec rainscreen façade finished in peakmoor natural stone and supported using EVT U and L Brackets, with EJOT tek screws.
Object data:
- Luxury Hotel
- Height of the building: 6 floors
Details / Specials:
- Facade surface 1,200m2
- Natural Stone
- Aztec Rainscreen Facade
- RJ Facades EVT U & L Brackets and profiles
- EJOT tek screws
Rusacks Hotel | RJ Facades
| T | 01483 898125 |
|---|---|
| E | info@rjfacades.com |
| W | Visit RJ Facade Systems's website |
| RJ Facade Systems, Inchmuir Road, Whitehill Industrial Estate, Bathgate, West Lothian, EH48 2EP |
Products by this Company
Categories
Prefabricated building facades Screws


