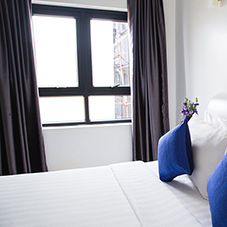The process of opening windows of any orientation can be automated to provide easy access to the outside air for natural ventilation or for the provision of smoke ventilation no matter where the windows are located.
‘Hung’ on the outer frame, ‘hung’ refers to the part of the frame which is hinged allowing the vent pane to open, ‘top hung’ refers to a window which is hinged at the top, ‘top hung - open out’ suggests that the window is hinged at the top and opens outward. There are many types of arrangement using these two parameters, including ‘bottom hung - open out’ providing a hopper type window, generally used for smoke ventilation.
‘Hung’ windows can be fitted on ‘butt’ hinges to the outer frame, but more frequently are fitted on ‘variable geometry friction hinges’.
Centre pivot, or offset pivot windows have simple pivot points on the jambs and can rotate 180 degrees for easy cleaning. These are available in both horizontal and vertical pivot arrangements.
Both ‘hung’ and ‘pivot’ arrangements can be used in sloped facades or roofs.
Glazed or solid banks of opening louvres can also be incorporated into an effective natural and/or smoke ventilation system.
Parallel opening windows are becoming a frequent feature in modern architecture, offering a simple ‘push out’ arrangements taking the whole vent away from the facade line and offer an excellent mode of ventilation.
All these arrangements can have one or more actuators fitted to provide simple operation and security. In order to calculate the number and size of the actuators required the size and weight of the window needs to be identified, together with its material, the hinge mechanism, and what free area is needed for ventilation. Free area is the area open to allow for ventilation which needs to take into consideration cills and reveals which compromises the free area.
The Geometric Free Area (GFA) of the opening window is calculated as the leading edge of the opening vent ‘x’ the distance opening, plus the two open triangles on each side of the open vent. The GFA can never exceed the maximum opening in the outer frame, or the ‘throat’ as which air can pass.
Building Regulation, Approved Document B 2007, states that the method of calculation should only include the leading edge of the opening vents by the maximum opening of the window. Here adjustments may need to be made to the calculation regarding both possible obstructions and the presence of reveals and cills.
Depending on the opening, or stoke distance of the vent to outer frame, a variable efficiency is achieved for the free area provided, this is known as the coefficient of discharge (CV). Depending on the design of the windows and the area being ventilated, this is crucial to efficient operation and the design of the window configuration that needs to be detailed at the early design stages. More importantly the provision of free area for smoke ventilation is crucial in case of fire - again early involvement of a ventilation specialist is crucial.
It is vital that this is correctly achieved for all opening positions of the vent to ensure long life of the actuator and correct operation as specified. A poorly designed actuator fixing can cause the actuator to clash with the outer frame which may not be noticeable, but will ultimately lead to damage to the frame and failure of the actuator.
SE Controls operate across the globe with offices in several continents, with specialists offering clients expert advice based on local legislative requirements. Visit the website at www.secontrols.com for further information. To discuss your requirements with SE Controls, or request literature, please call their head office in Lichfield on 01543 443060.
Click here to read Why Automate Windows? Part 1: ‘Fresh Air & Actuators’
Click here to read Why Automate Windows? Part 3: ‘Control and Contractual Process’


![Communicating with specifiers & developing a personalised persona [EVENT] Communicating with specifiers & developing a personalised persona [EVENT]](/20/blogentry/00/04/48/th382.png)









