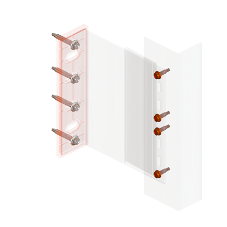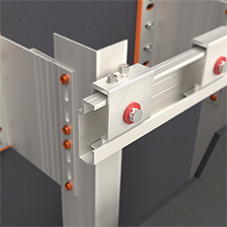Chatham Place is a development in the heart of reading and one of the largest in the area with its eye-catching design. The project incorporates 211 contemporary apartments spanning over 18 floors with some penthouses creating easy access for work and leisure for its residents. The building is designed to expand the city centre outside of its current boundaries.
The main façade surface area is 4,000m2 of aluminium cassettes in various colours and shades, the maximum panel size on the façade is 1800x284. The panels are supported by the RJ Facades EVT wall brackets using Ejot tek screws and FBN 10/20 A4 as part of the fixing package.
Object data
• Residential development
• Height of the building: 18 floors
Details / Specials
• Facade surface 4,000 m²
• Cladding material is Aluminium cassette
• Maximal panel size on the facade is 1800x284mm
• Density of the cladding panel is 2800 Kg/m³
• Maximal windload is considered 1800 N/m²
• RJ Facades EVT subframe system
• Building Substructure concrete & Metsec 1.2mm wall brackets fixed using Ejot teks and FBN II 10/20 A4
Aluminium façade with supporting EVT system for Chatham Place
| T | 01483 898125 |
|---|---|
| E | info@rjfacades.com |
| W | Visit RJ Facade Systems's website |
| RJ Facade Systems, Inchmuir Road, Whitehill Industrial Estate, Bathgate, West Lothian, EH48 2EP |
Products by this Company


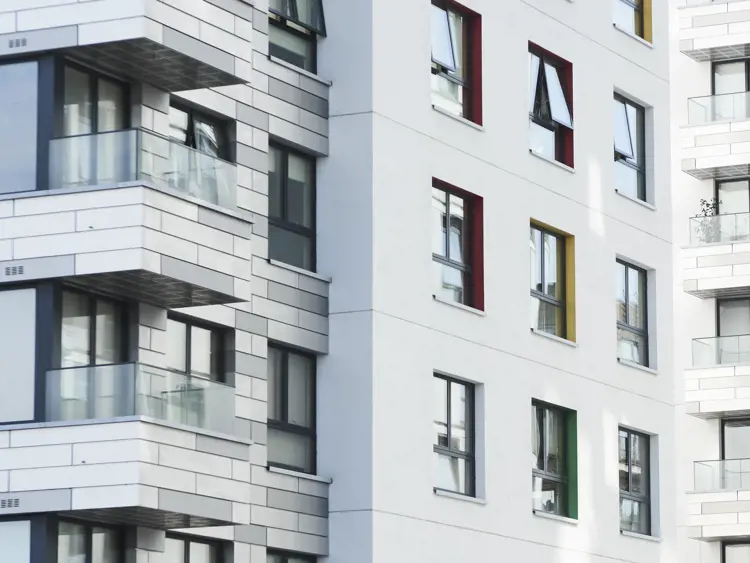
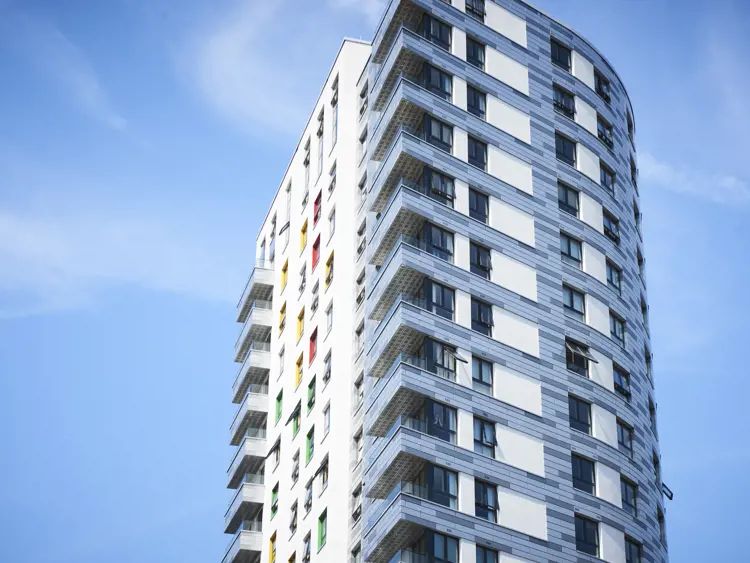

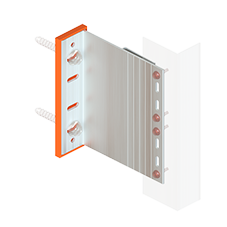
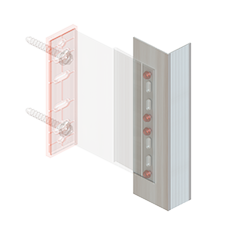
%20-%20Fixings%201crop227.png)
