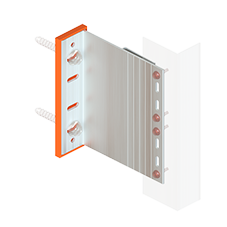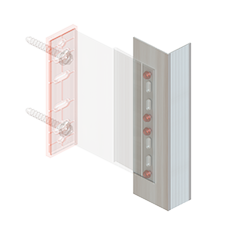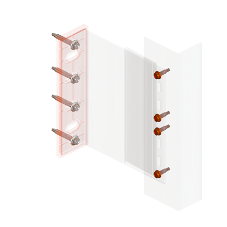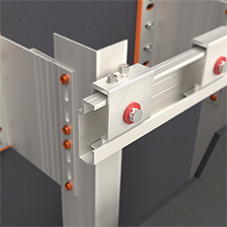Bunhill Row in London was a residential development project covering 5 floors with a façade surface area of 500m2. The subframe used was Fischer SystemEVT and wall brackets fixed using Ejot Tek screws and Fischer FBN II 10/20 A4.
Cladding material used is Senses Panel, whilst the maximal panel size on the facade is 225 x 3000mm. Density of the cladding panel is 20 Kg/m² and the maximal windload is considered 1800 N/m².
Building Substructure concrete & Metsec 1.2mm wall brackets fixed using Ejot teks and Fischer FBN II 10/20 A4.
Brand new cladding for Bunhill Row in London
| T | 01483 898125 |
|---|---|
| E | info@rjfacades.com |
| W | Visit RJ Facade Systems's website |
| RJ Facade Systems, Inchmuir Road, Whitehill Industrial Estate, Bathgate, West Lothian, EH48 2EP |
Products by this Company





%20-%20Fixings%201crop227.png)

