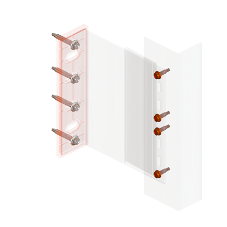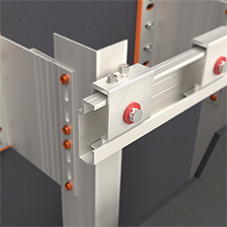Rathbone market is a residential development in the London borough of Newham, the project being broadly recognised as a catalyst to the wider regeneration of the area. Rathbone market has been hailed as a transformational mixed-use scheme, it consists of residential units, retail, a library and other community uses.
The award-winning residential units include over 700 new homes for the area. The façade surface area is 5000m2 covering 14 floors, the subframe used was the
RJ Facades EVT subframe system using Ejot tek screws as part of the package.
Object data
• Residential development
• Height of the building: 14 floors
Details / Specials
• Facade surface 5,000 m²
• Vertical hung Grescovering Terracotta Tiles
• Density of the cladding panel 1778 Kg/m³ , minimum flexural strength 50 N/mm²
• Maximal wind load considered 2325 N/m²
• Subframe SystemEVT
• Building Substructure Metsec 1.2mm, using Ejot Teks
RJ Facades Enhances Rathbone Market Development in Newham
| T | 01483 898125 |
|---|---|
| E | info@rjfacades.com |
| W | Visit RJ Facade Systems's website |
| RJ Facade Systems, Inchmuir Road, Whitehill Industrial Estate, Bathgate, West Lothian, EH48 2EP |
Products by this Company
Categories
External works External walls Facade glazing

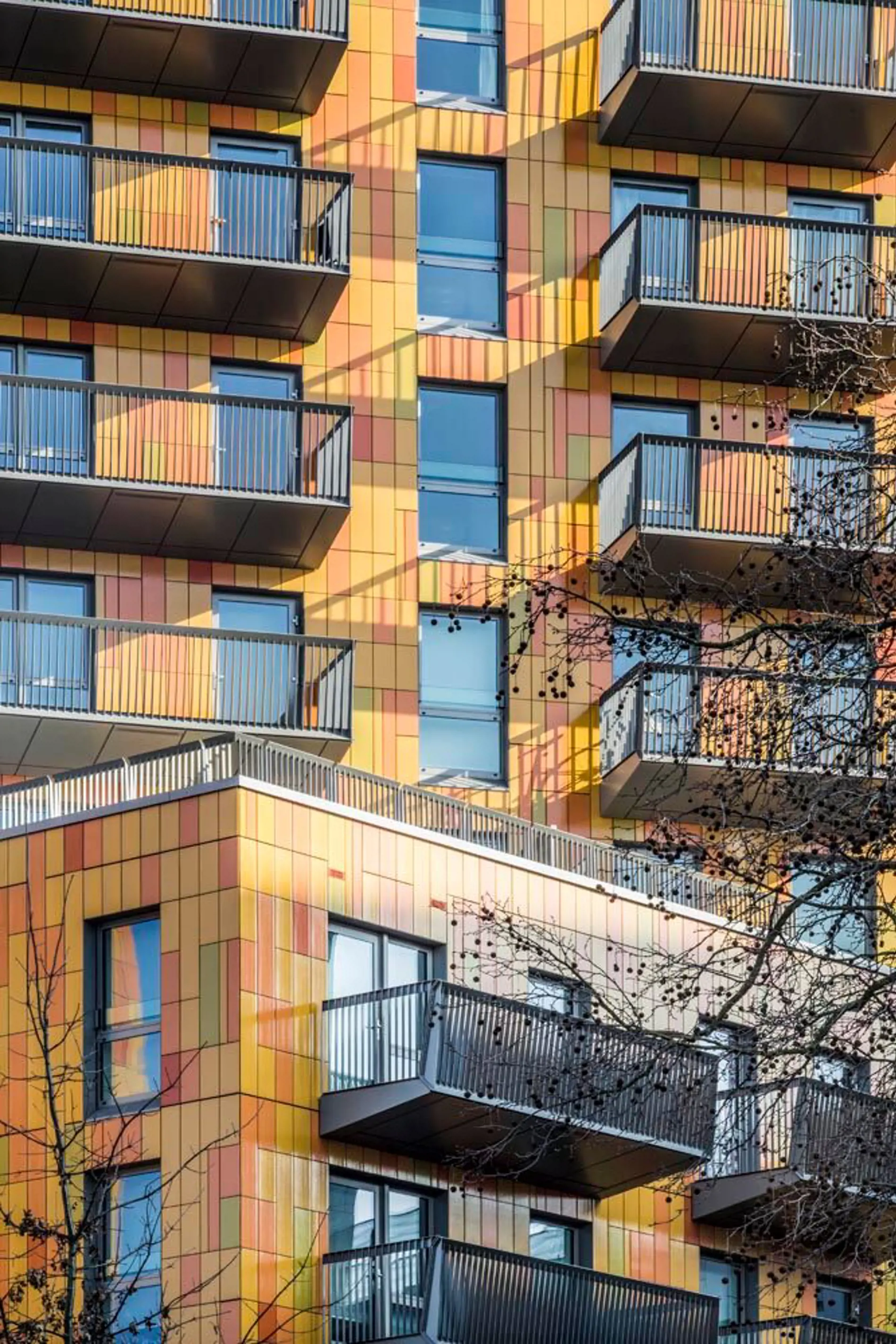
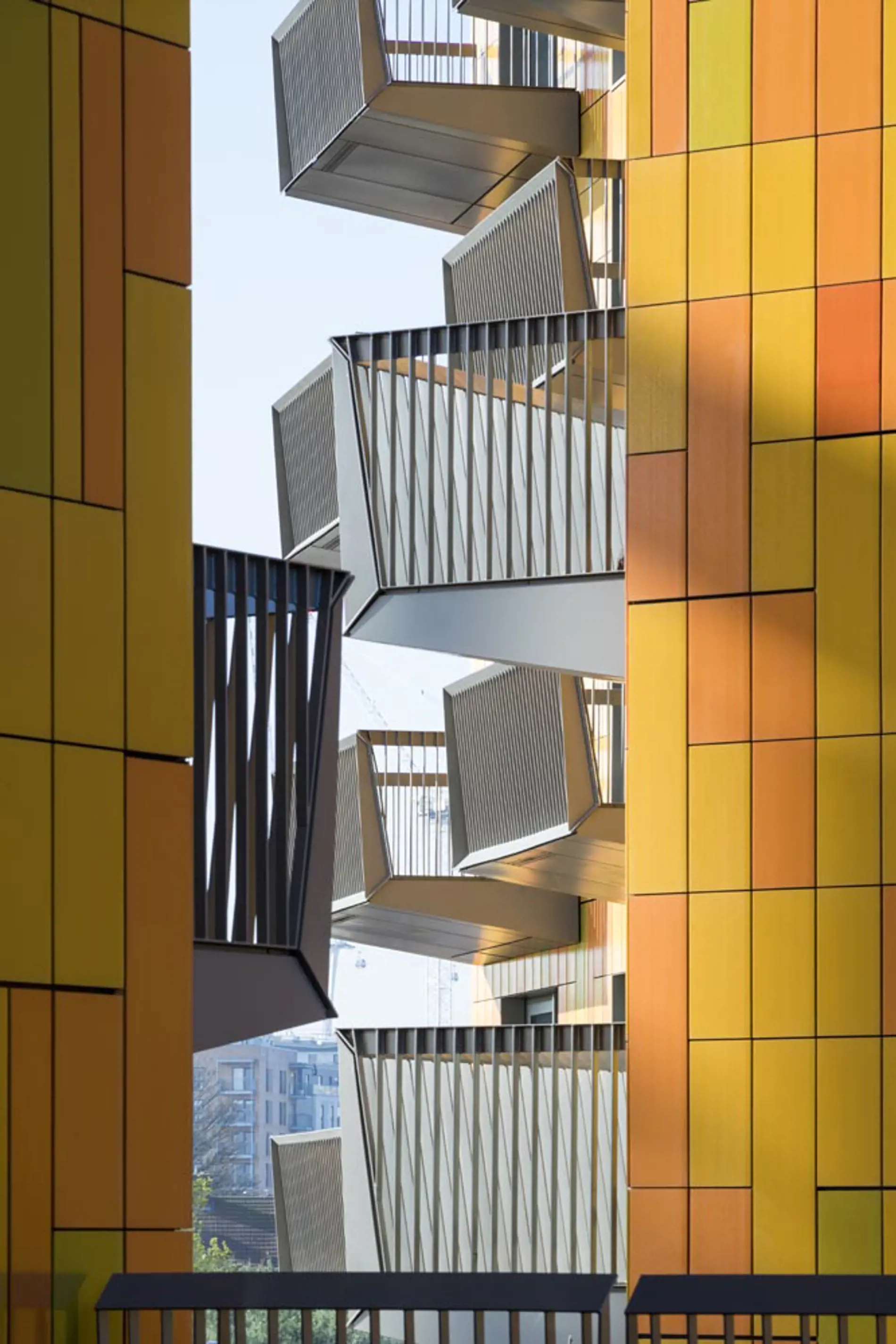
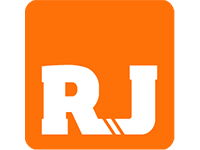
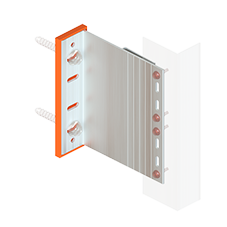
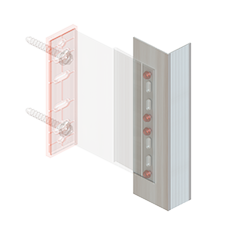
%20-%20Fixings%201crop227.png)
